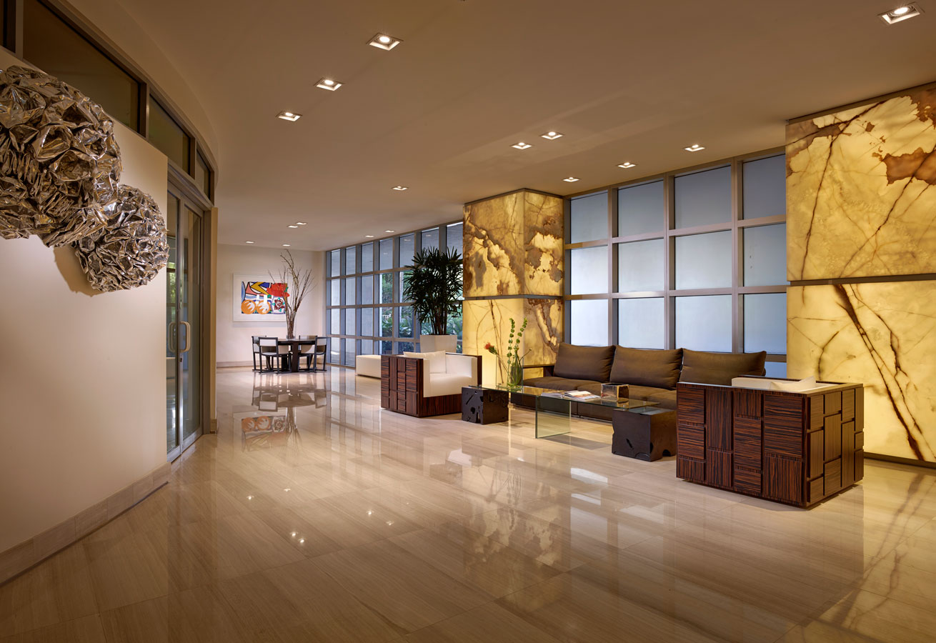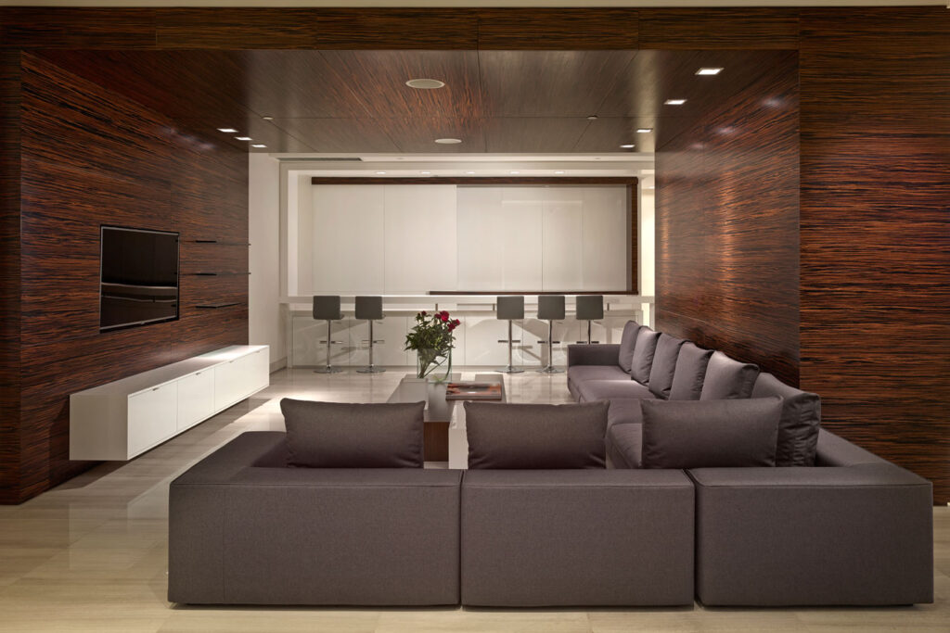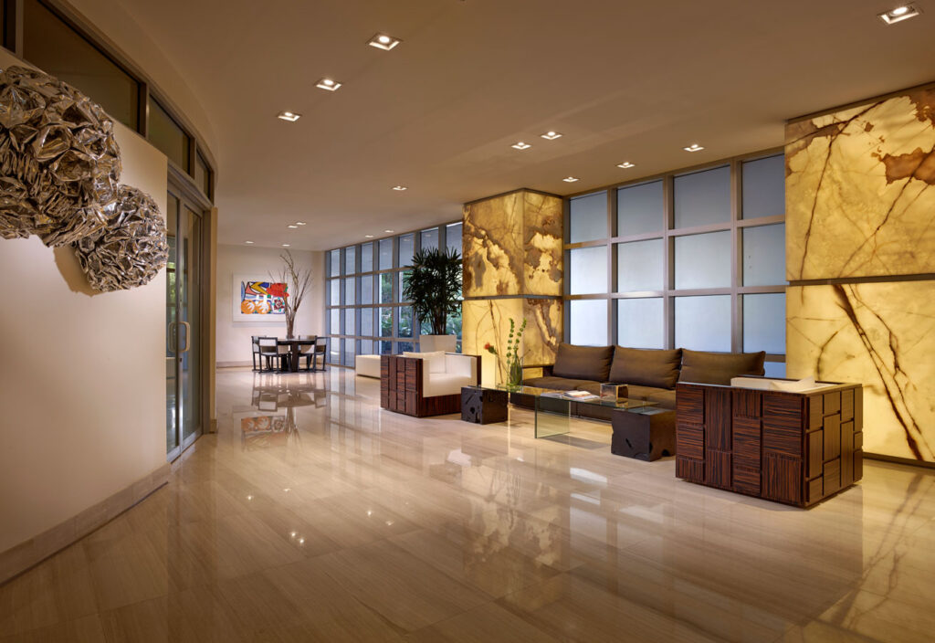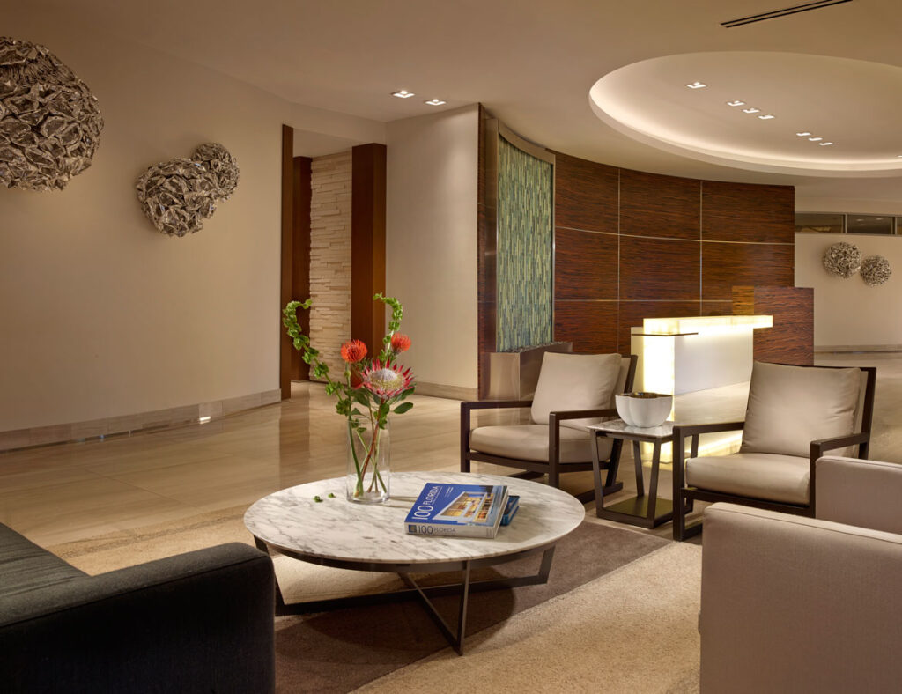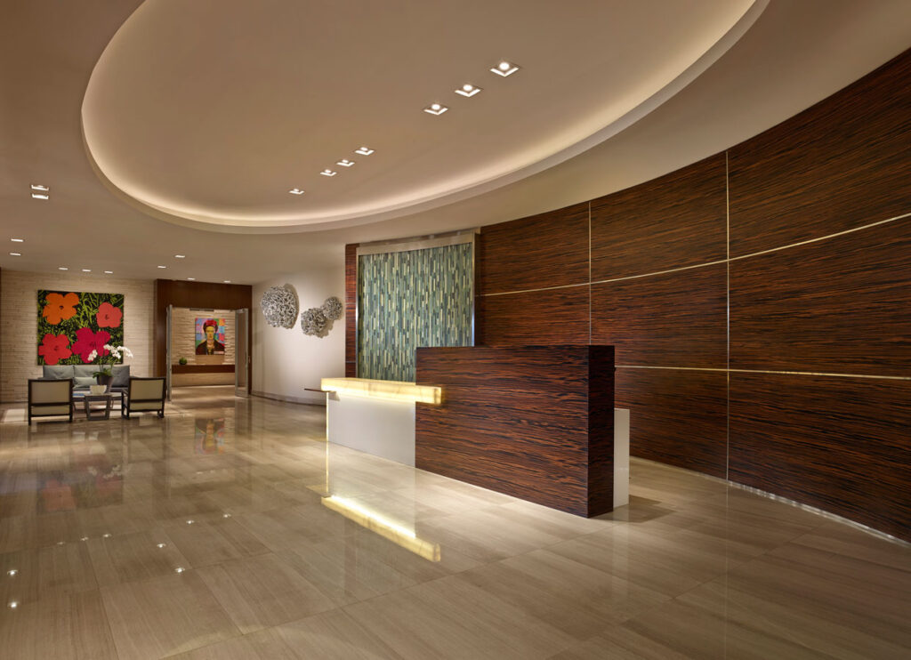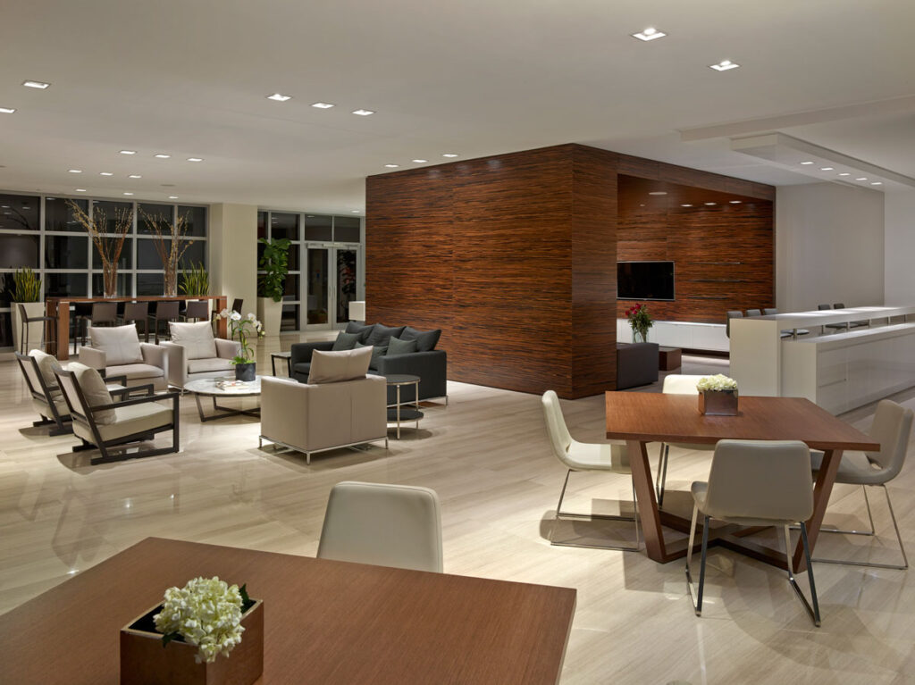
Our main focus for this 5,000 sq ft complete public space renovation was to draw attention to the architectural elements. We did this by dressing up columns in the lobby with backlit onyx, cladding columns in the elevator lobby with wood and the walls with marble, added a large wooden element in the multi-purpose room to divide the spaces, and incorporated a waterfall feature in the lobby. One of the main issues this condo was having was the security and the control of people entering. Our solution to this issue was to change the location of the reception desk placing it directly in front of the entry door, allowing for better visibility, security and control of people entering and leaving the condominium.

