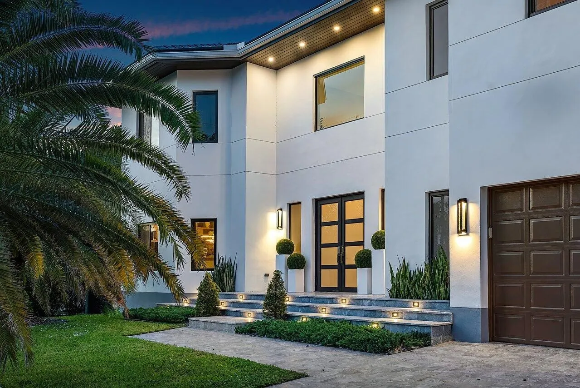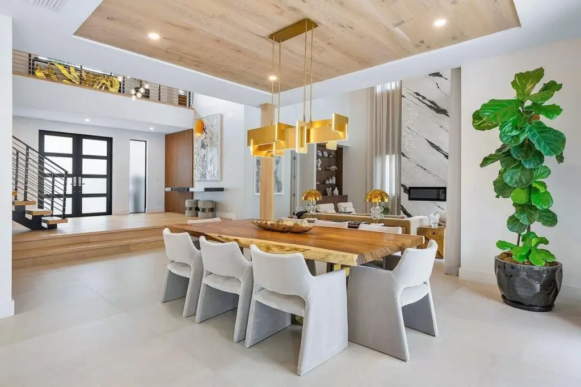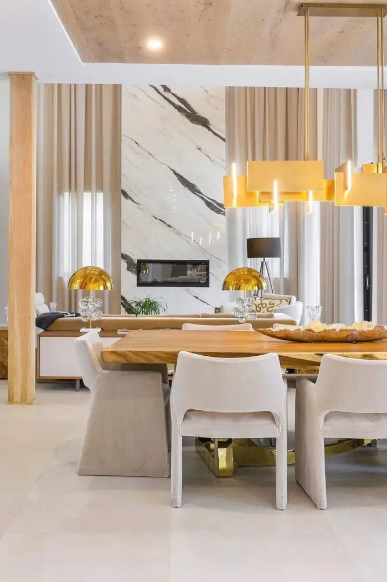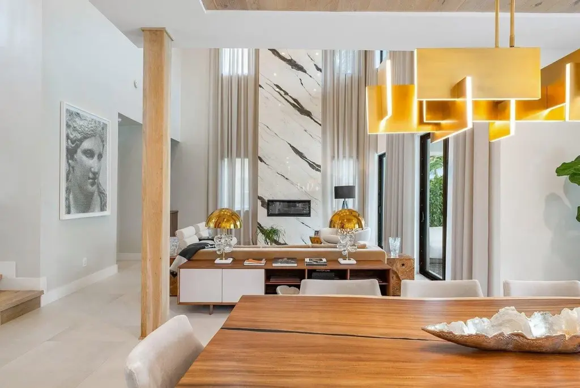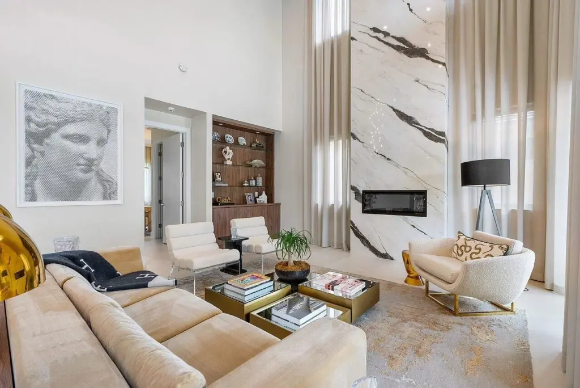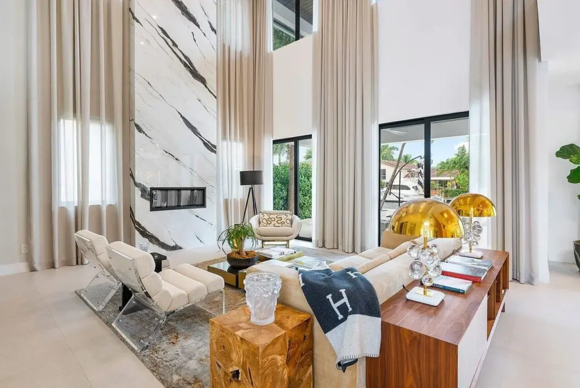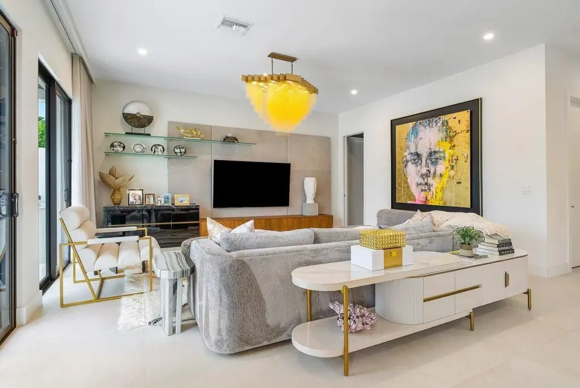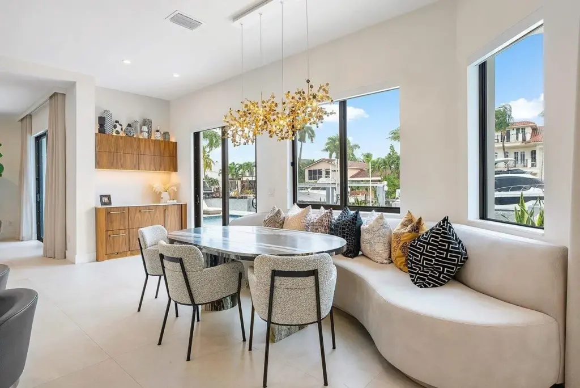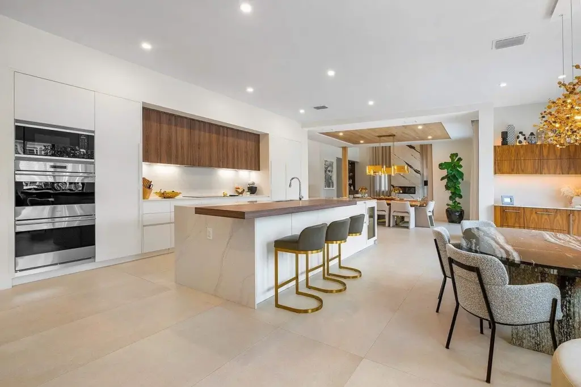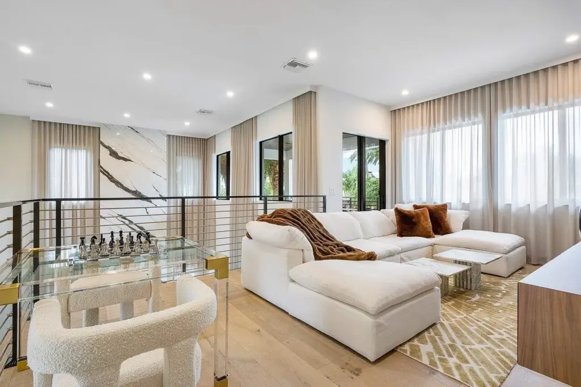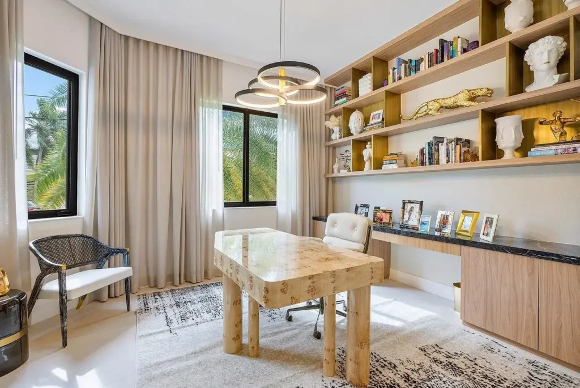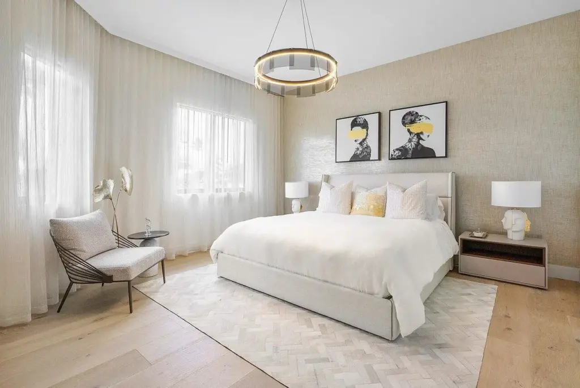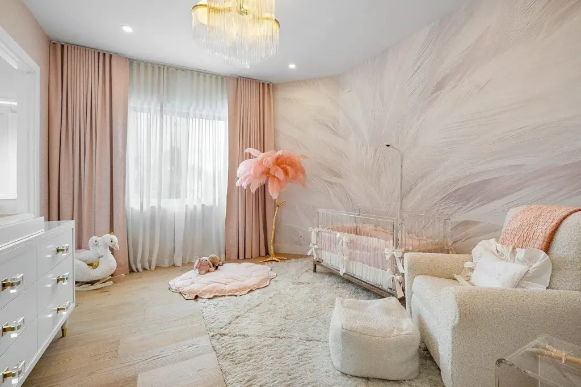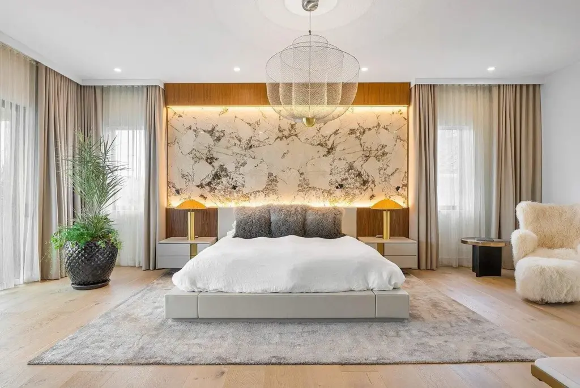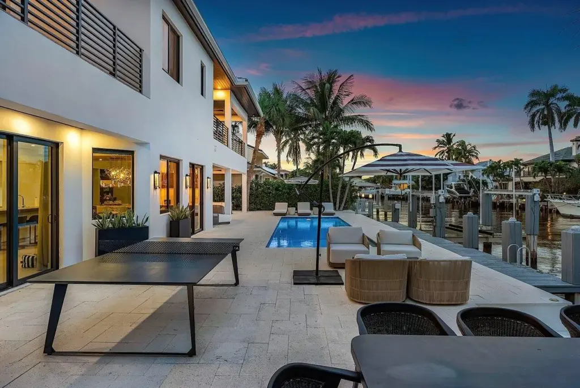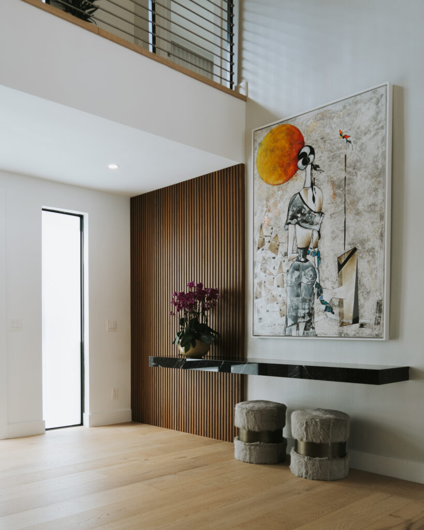
Sanger Residence
Year of Construction:
2009
Area:
10,000 sq. ft.
In this elegant project Sanger Residence, a prominent painting takes center stage, complemented by wooden slats and a sizable black marble shelf adorned with two ottomans. The foyer exudes sophistication, providing a welcoming and stylish entry point. Moving into the dining area, a striking chandelier featuring small hanging circles graces the center, casting a warm glow over the room. A large sofa against one wall and chic chairs on the other surround an elegant black and white marble table, creating a balanced and luxurious atmosphere.
The master bedroom continues the theme of opulence with a beautiful lounge chair draped in white flux. Light, sheer curtains enhance natural illumination, while a central chandelier adds a touch of glamour. The headboard, crafted from white marble with subtle hints of black, incorporates an LED strip, creating a serene and calming ambiance. The thoughtful combination of luxurious textures, sophisticated furnishings, and careful lighting design transforms the master bedroom into a tranquil haven of serenity and calm.

