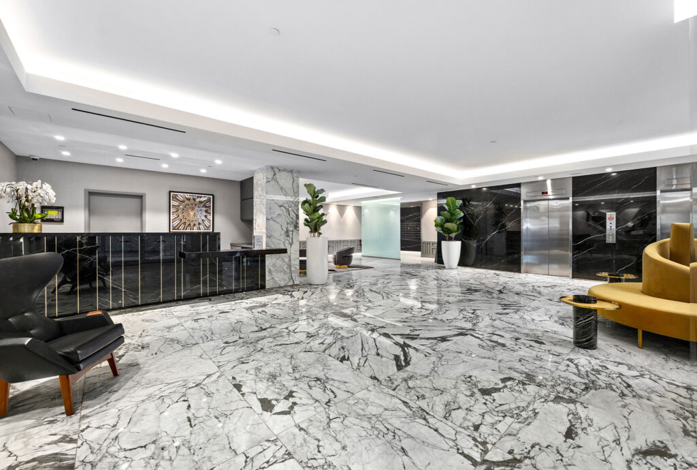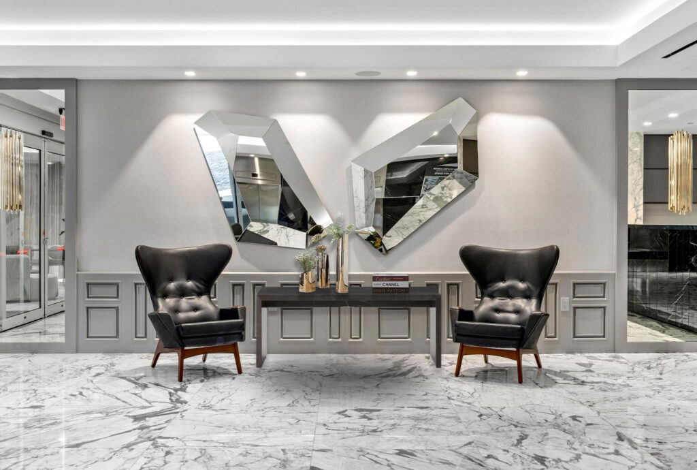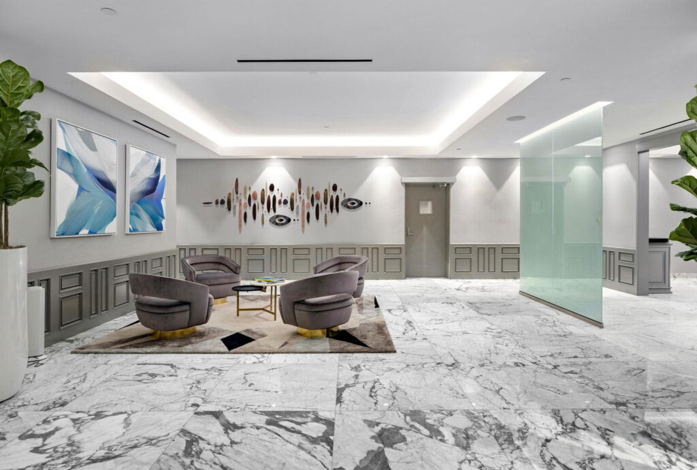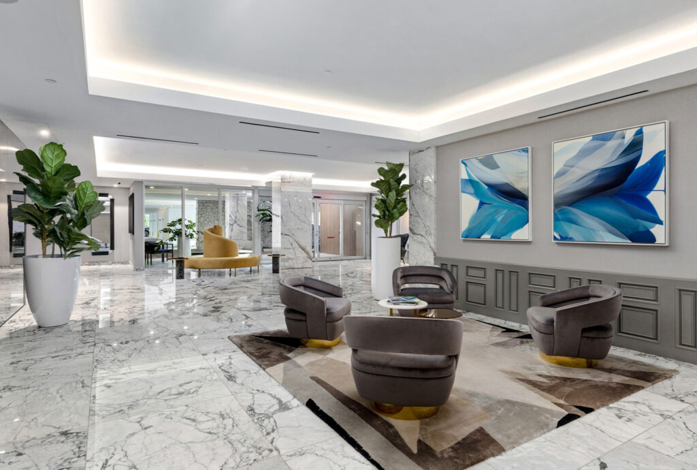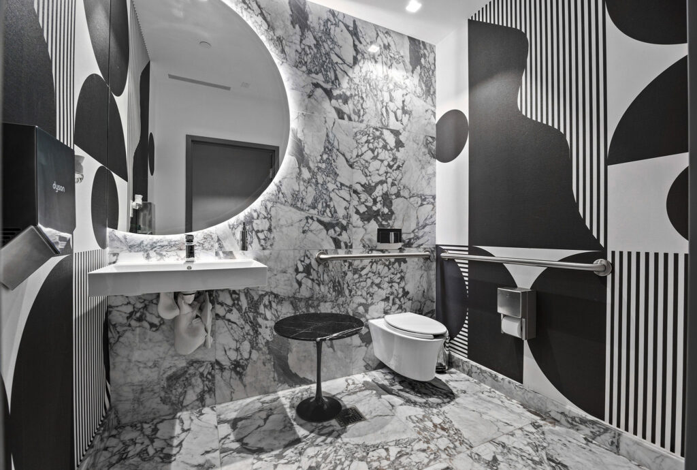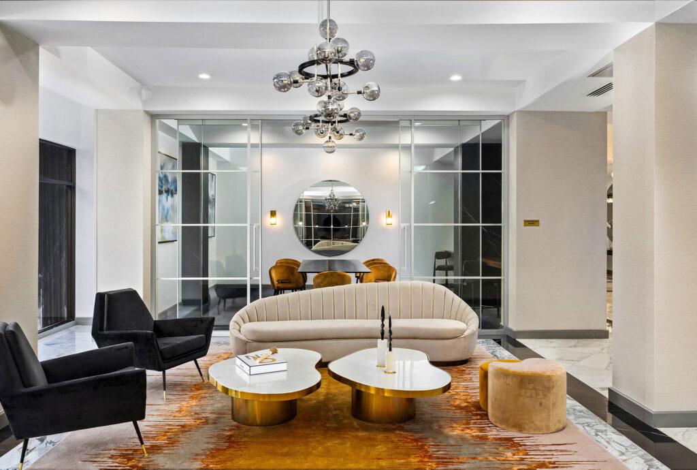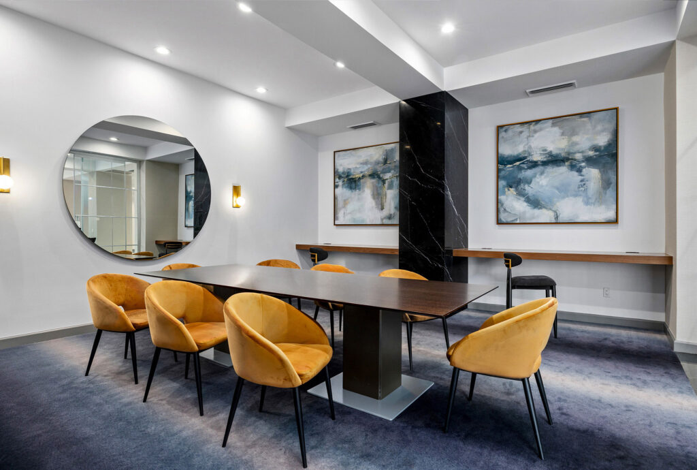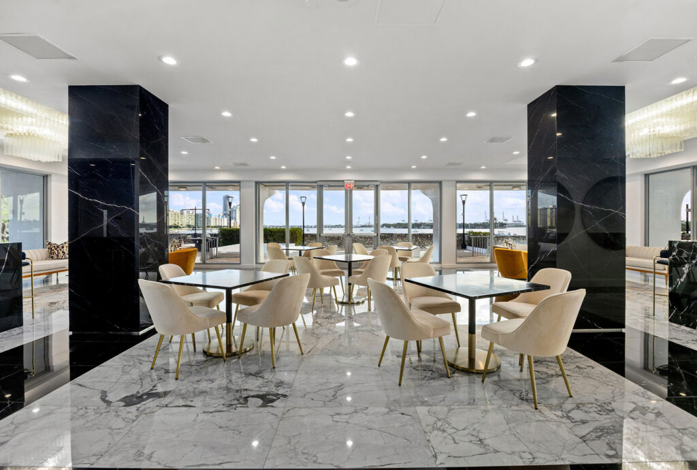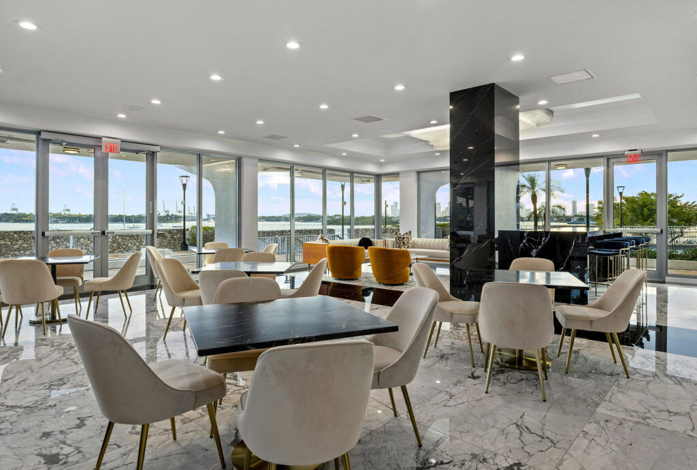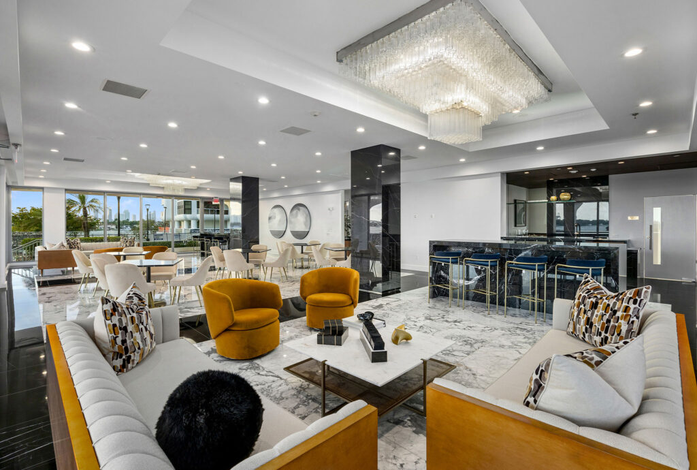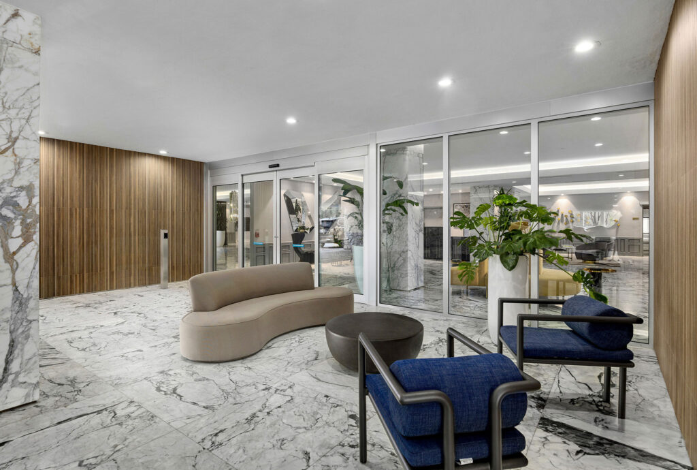
Costa Brava Condominium
Miami Beach, Florida
Year of Construction:
2009
Area:
10,000 sq. ft.
Design Explanation:
The interior design of Costa Brava Condominium epitomizes modern luxury and sophistication, creating an elegant and welcoming atmosphere for residents. The lobby is adorned with stunning marble pillars and flooring, which exude a sense of grandeur and timeless elegance. The seating area features a unique, circular mustard-colored sofa, offering both style and comfort. Eye-catching geometric mirrors on the walls add depth and a contemporary flair, while sleek black furniture pieces and artistic décor enhance the sophisticated ambiance. The use of high-quality materials, such as marble and polished metals, combined with innovative lighting solutions, highlights the meticulous attention to detail in the design. Large windows allow natural light to illuminate the space, further enhancing its airy and refined aesthetic. Each element in Costa Brava Condominium’s lobby has been carefully curated to provide residents with a luxurious and comfortable living experience, seamlessly blending functionality with high-end design.


