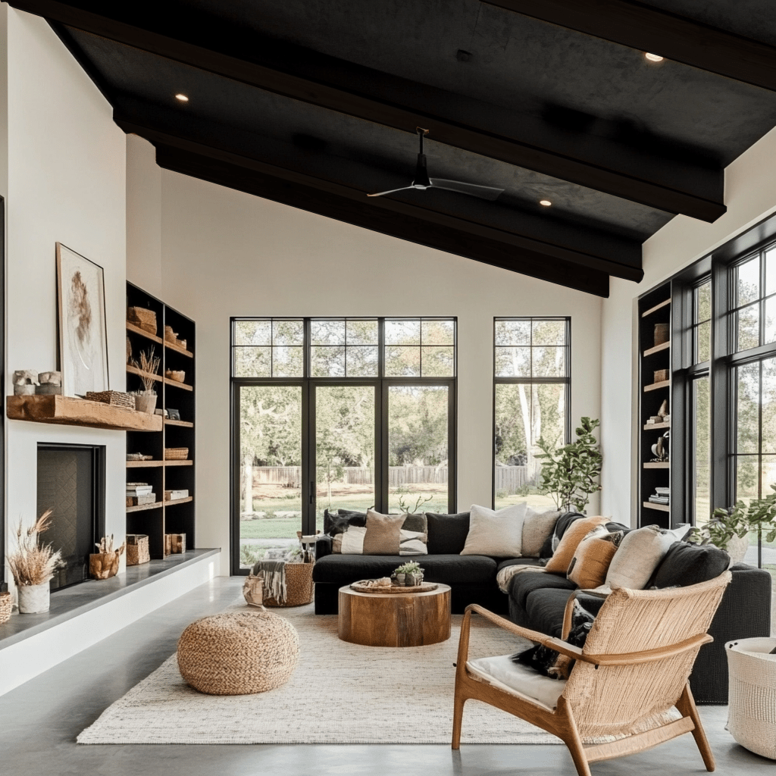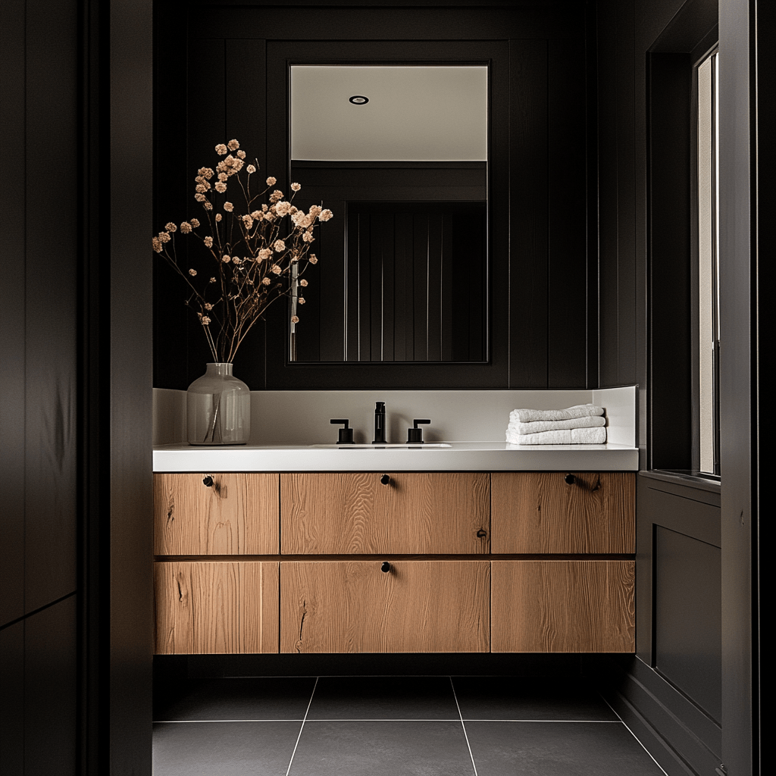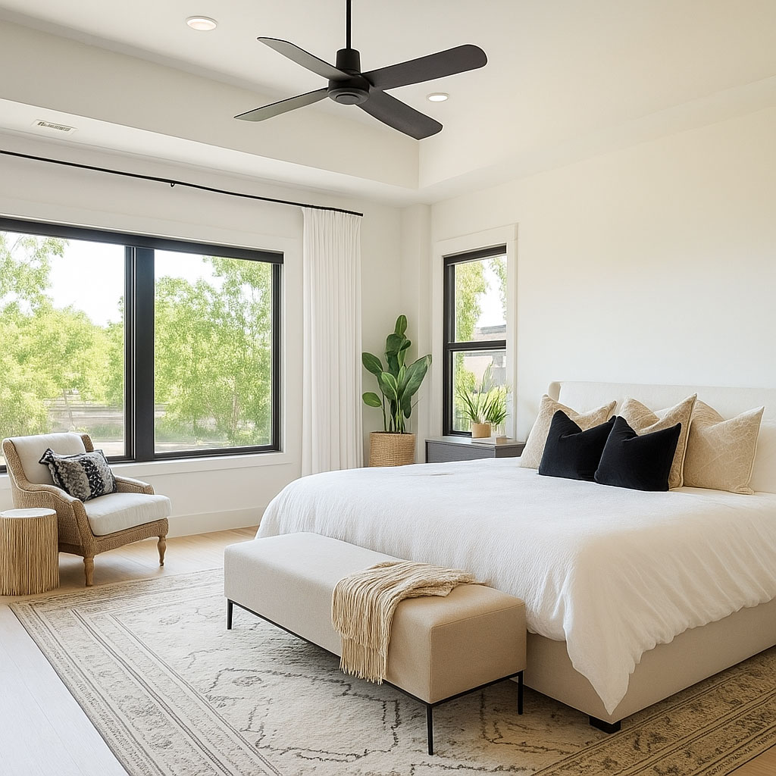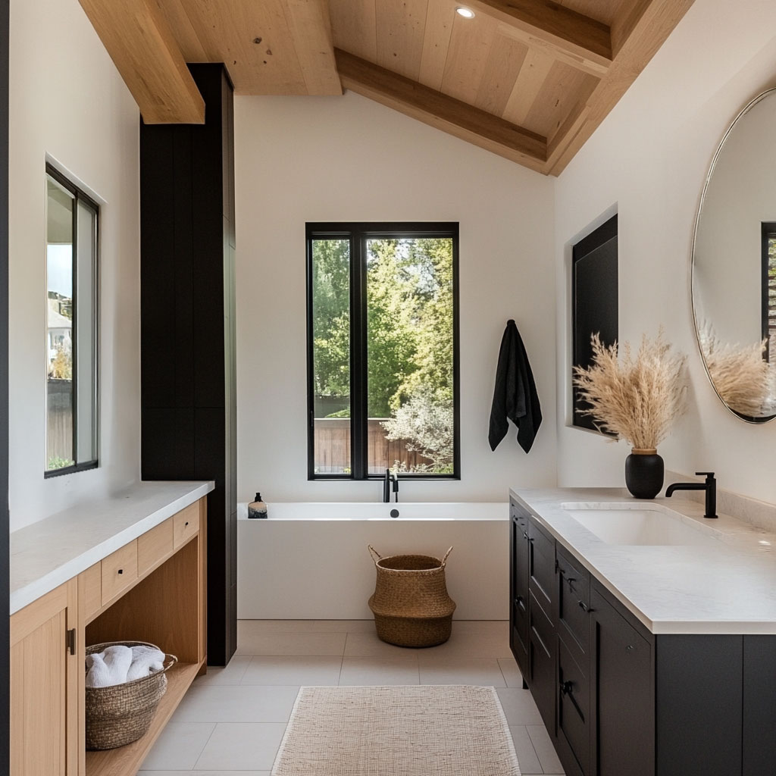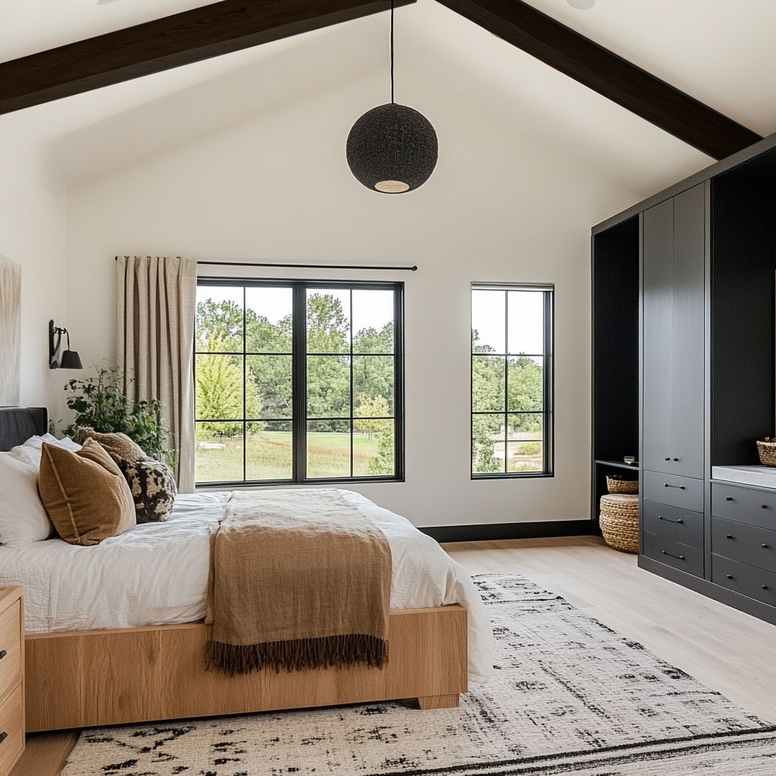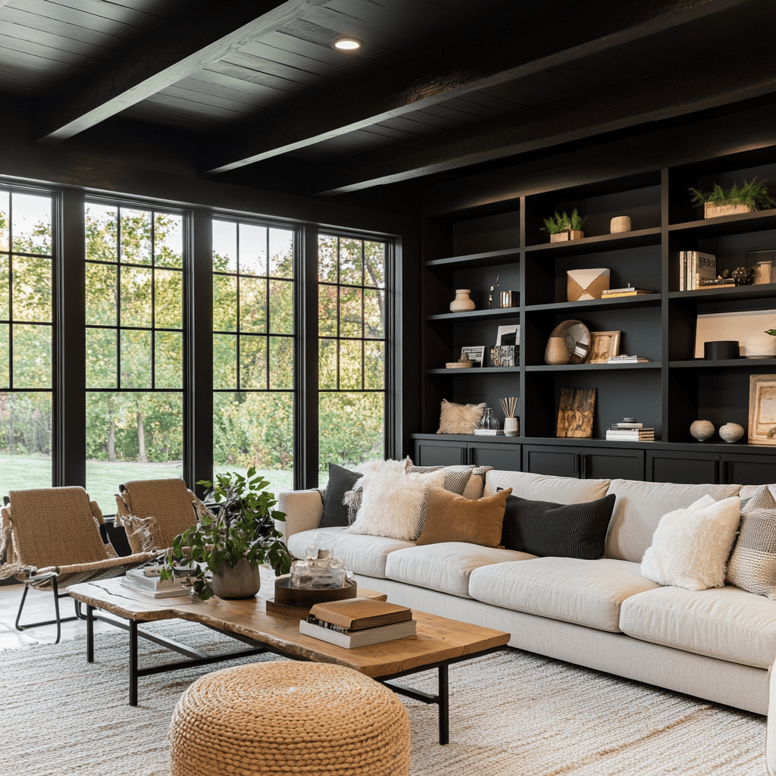
Farmhouse
Ocala, Florida
Year of Construction:
2009
Area:
10,000 sq. ft.
Design Explanation:
Farmhouse interior design project captures the essence of a modern farmhouse through a harmonious blend of natural textures, sleek detailing, and refined comfort. The concept was developed to reflect a lifestyle that is elegant yet grounded—where contemporary living meets the timeless appeal of organic materials and cozy spaces. Every design choice, from spatial layout to material selection, was guided by the idea of creating a home that feels both elevated and livable.
The overall palette revolves around soft neutrals contrasted with bold black accents. Light oak wood serves as a unifying element throughout the home, offering visual warmth and subtle sophistication. Black-framed windows, black millwork, and matte black fixtures create structure and depth, drawing the eye while adding modern flair. The deliberate juxtaposition of light and dark surfaces evokes a quiet drama that is both minimal and inviting.
Natural light plays a key role in the design, emphasized by expansive windows that frame views of the surrounding greenery. These openings not only flood the interiors with daylight but also blur the boundaries between inside and out. The result is a peaceful and luminous atmosphere where every space feels connected to nature.
Spatially, the home is designed with flow and functionality in mind. Open layouts promote connectivity, while carefully zoned areas allow for privacy and rest. Throughout the home, there is a clear sense of rhythm and repetition—be it through material consistency, recurring tones, or architectural features such as exposed beams and paneled walls. This visual coherence contributes to the sense of calm that defines the project.
Furnishings and decor are intentionally minimal yet thoughtfully layered. Textiles like linen, wool, and cotton are used in neutral tones to add softness and comfort. Decorative objects are curated in natural stone, ceramic, and wood, reinforcing the organic character of the home without overwhelming the eye. Accent lighting and sculptural forms bring a sense of artistry, while maintaining the balance between form and function.
The kitchen embodies the heart of the home—modern and welcoming, with custom oak cabinetry, a bold black backsplash, and open shelves that allow for both display and practicality. A dramatic black ceiling and a vintage-style chandelier add architectural interest, making the space equally suited for cooking, entertaining, or everyday gathering.
Bathrooms are designed with a spa-like sensibility, incorporating clean lines, large mirrors, and serene color palettes. In the master bathroom, a freestanding tub sits under a vaulted ceiling, surrounded by natural light and grounded by black metal accents. Materials like marble, matte surfaces, and warm wood tones blend seamlessly, creating a luxurious yet approachable retreat.
The living areas are open and airy, yet grounded by large-scale rugs, statement furniture, and generous use of natural textures. Whether it’s the family room or main living room, the space feels curated but not staged—comfortable enough for daily living, yet refined enough to impress. Built-in shelves, cozy seating arrangements, and the subtle use of greenery make the home feel truly lived-in and cared for.
This modern farmhouse is more than just a design aesthetic—it’s a lifestyle expression. It speaks to a desire for simplicity without sacrificing beauty, for elegance without excess. At Pepe Calderin Design, our goal with this project was to create a sanctuary that feels timeless, welcoming, and deeply personal. Every line, finish, and proportion was chosen not just for its visual impact, but for how it contributes to the emotional experience of living in the space.
This project reflects our passion for creating interiors that go beyond trends—spaces that tell a story, support daily rituals, and uplift the people who inhabit them.

