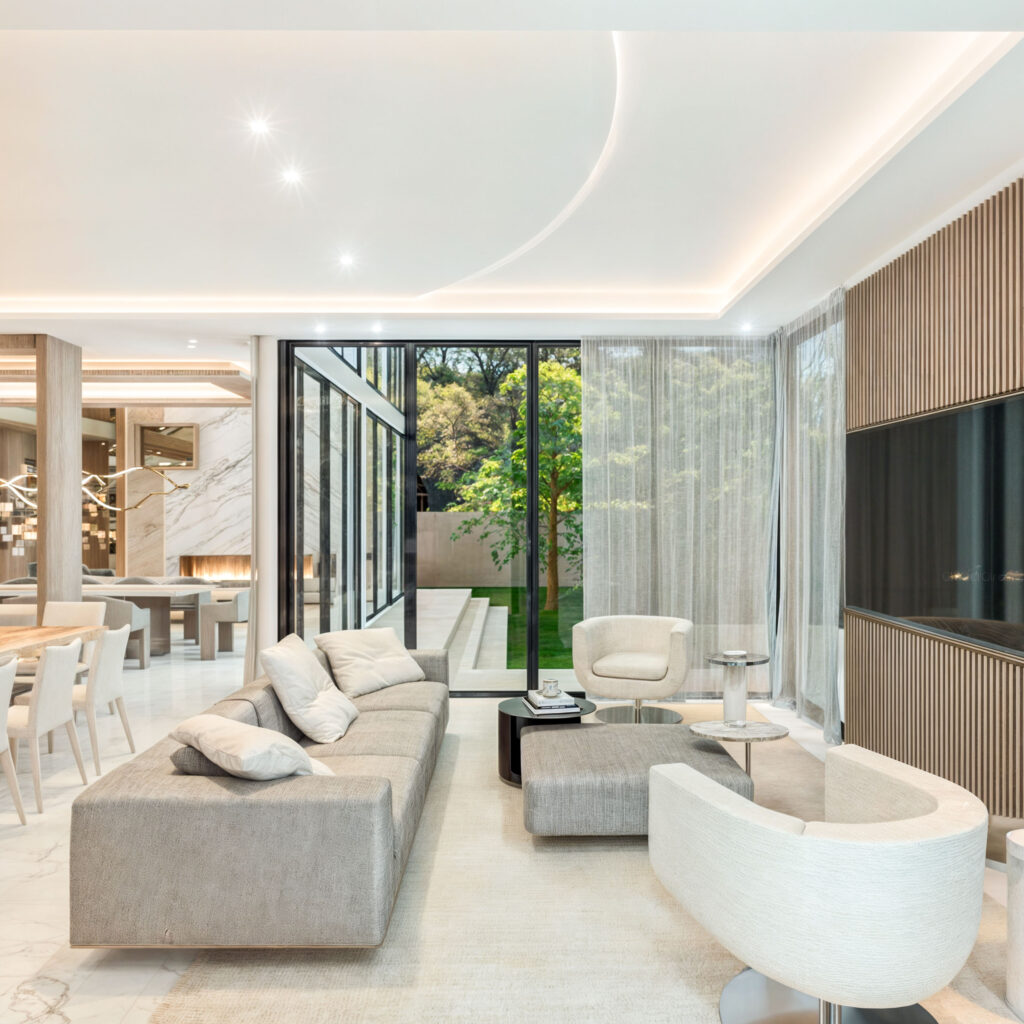
Livingston Residence
Paterson, NJ.
Year of Construction:
2009
Area:
10,000 sq. ft.
Design Explanation:
The elegance and expansiveness of contemporary luxury interiors, utilizing a masterful blend of natural elements, sophisticated materials, and fluid architectural gestures to create spaces that are not only beautiful but also inherently functional and welcoming.
Upon entering the grand living area, the eye is immediately drawn to the expansive use of marble flooring, with its intricate veining providing a dramatic yet neutral base that complements the natural wooden elements seen throughout. The architecture harnesses the power of natural light with large, floor-to-ceiling windows that integrate the lush outdoor environment with the interior, creating a serene backdrop to the living spaces.
In the main lounge, the seating arrangement is deliberately casual, featuring plush, upholstered sofas and chairs in muted grey and cream tones that invite relaxation. The simplicity of the furniture allows the structural elements, such as the custom wooden shelving that mirrors the natural world outside, to stand prominently. The vertical lines of the bookshelves and the horizontal beams on the ceiling echo the trees visible through the glass, enhancing the sense of harmony between the built environment and nature.
Transitioning to the second living space, the design continues to favor simplicity and openness. A more intimate seating arrangement with rounded, modern chairs and a streamlined sofa creates a conversational nook ideal for small gatherings or peaceful solitude. The continuity of marble flooring ties this area back to the main living space, while the strategic placement of soft, sheer curtains offers a way to modulate privacy and lighting, enhancing the soft, natural glow that permeates the space.
The dining area is a testament to modern elegance, where the substantial wooden dining table takes center stage, surrounded by textured, fabric-covered chairs that echo the softness of the room’s color palette. Overhead, a contemporary chandelier with flowing, golden accents adds a dynamic element to the space, its design mimicking the fluidity and grace of natural forms. The backdrop is a stunning sculptural wall piece that serves as a focal point, reflecting both the organic inspiration and the modernist leanings of the overall design.
Throughout all areas, the integrated lighting scheme plays a crucial role, with recessed lighting and carefully positioned spotlights enhancing the textures and colors of the interior. The use of warm lighting complements the natural wooden tones and soft furnishings, creating a welcoming ambiance that transitions seamlessly from day to night.
This approach to interior design not only showcases a profound respect for natural elements but also a keen understanding of how space can influence well-being and interaction. The design’s success lies in its ability to create a flow that feels both organic and meticulously planned, inviting those who enter to experience a sense of peace and luxury that is both grounding and uplifting.
.


