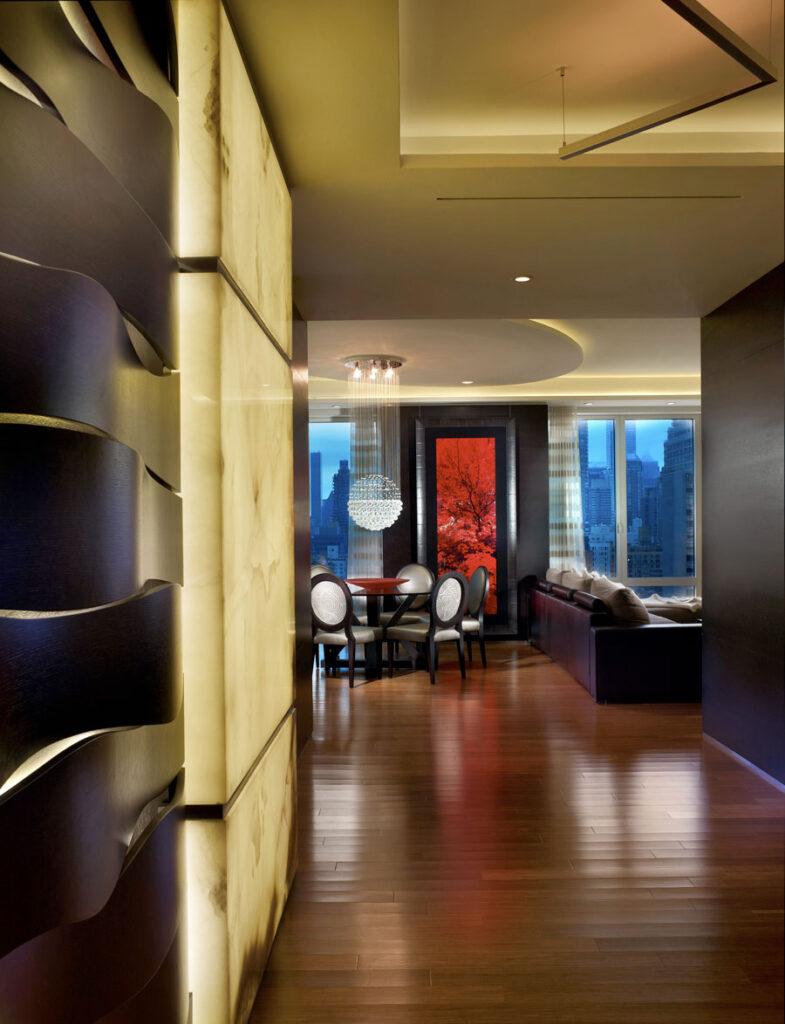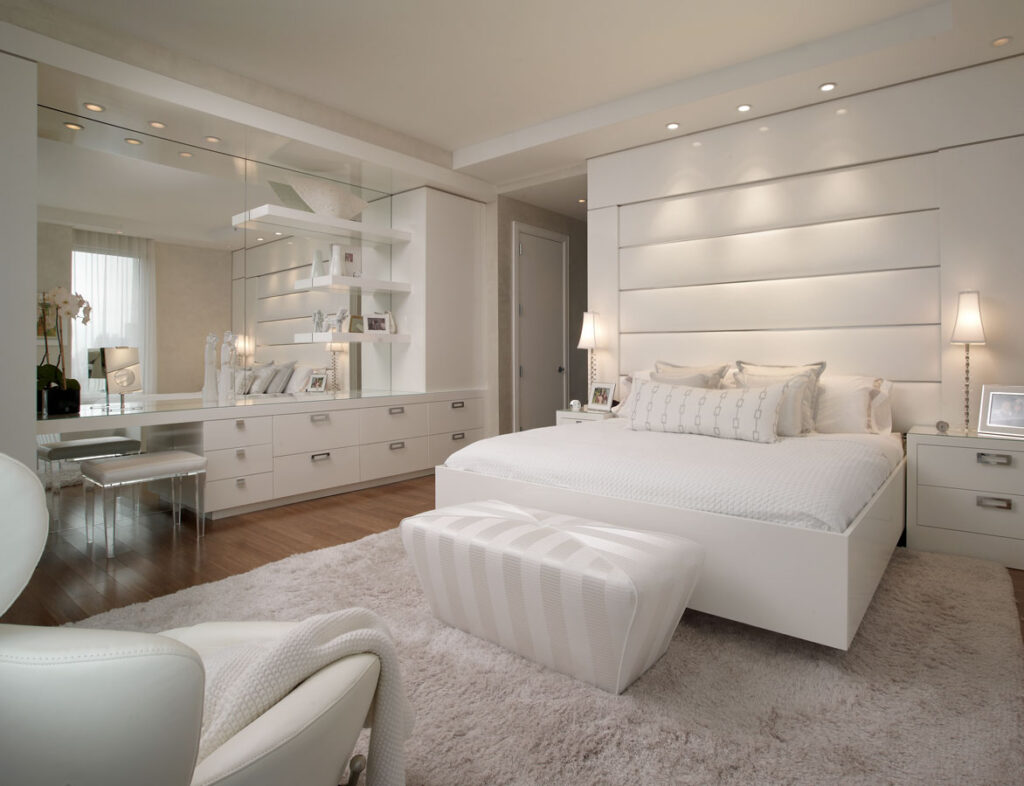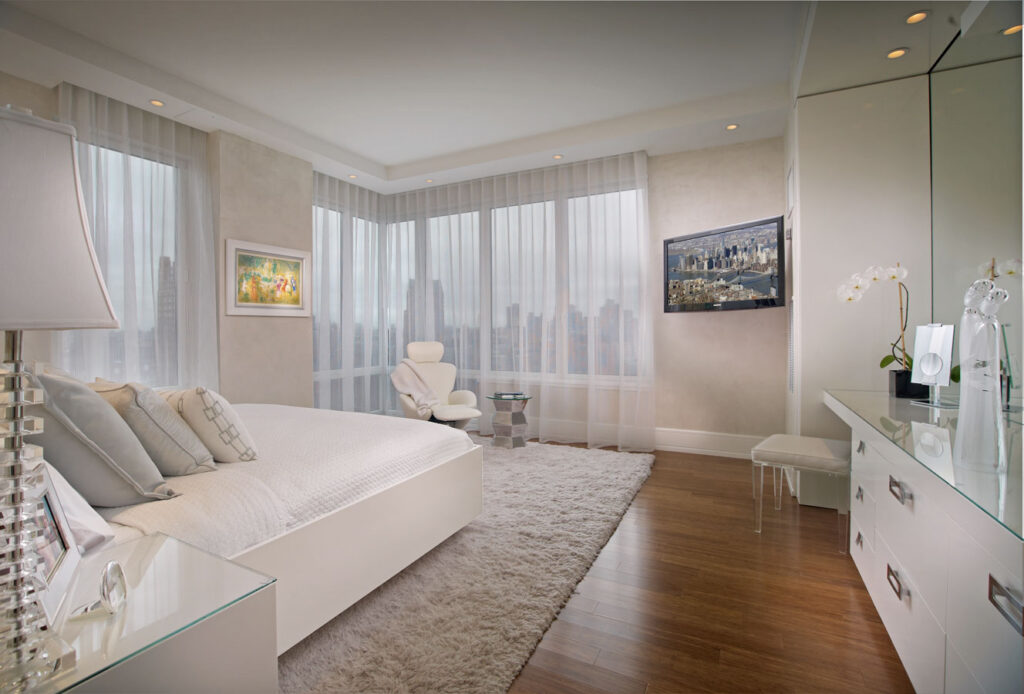

Luxury New York Apartment
New York City, New York.
The clients of this New York City Penthouse wanted a more open layout for this home. To achieve this, we knocked down the kitchen wall, and created a bar in its place, allowing the breathtaking view of New York City to be seen from the kitchen. We used the dining table and ceiling platform to divide the family and living room.
In all the public spaces we used warm dark colors with the wood, and lightened it up by using backlit onyx which was used in the entry, bar countertop, and fireplace. The fireplace connected the family room with the game room. As per the client’s request, the master bedroom was designed using whites and very light neutrals, for a more relaxing ambience.


