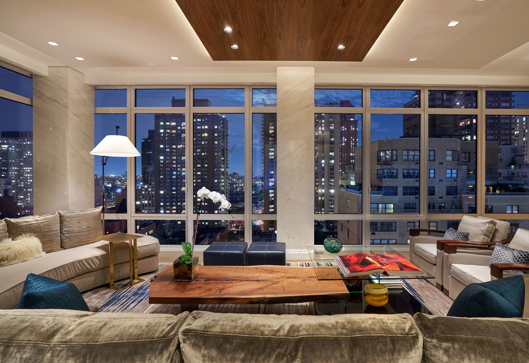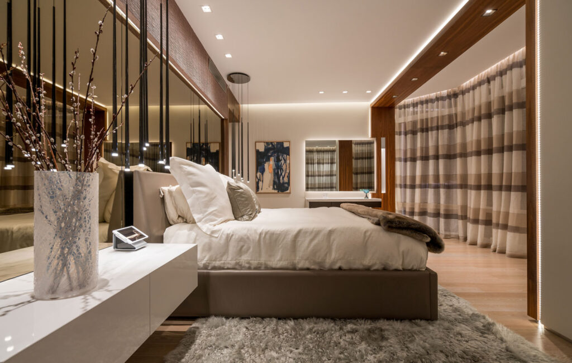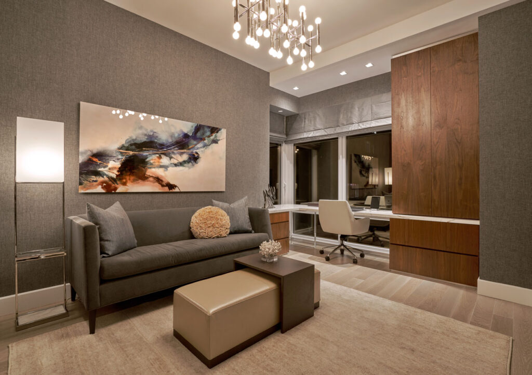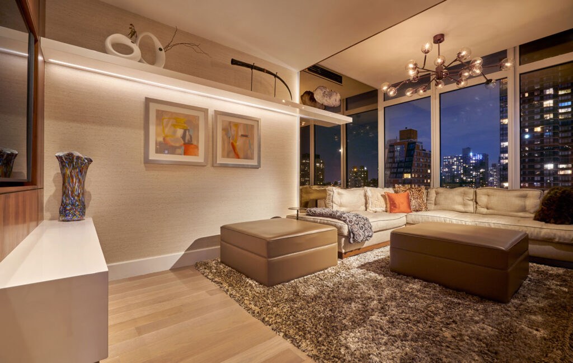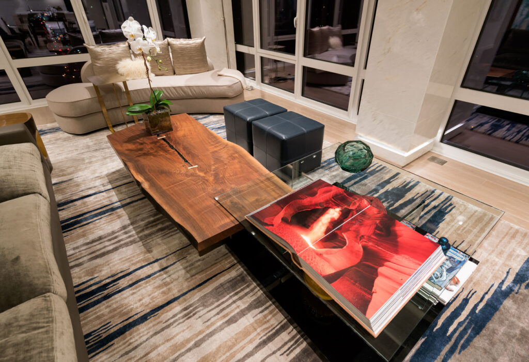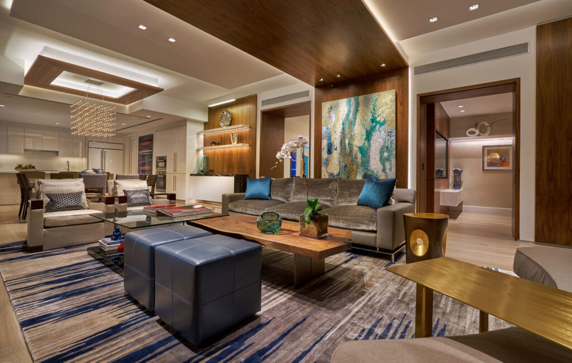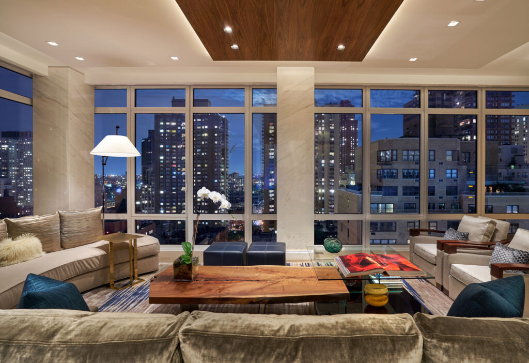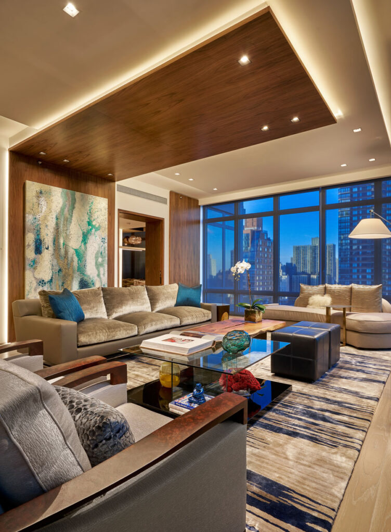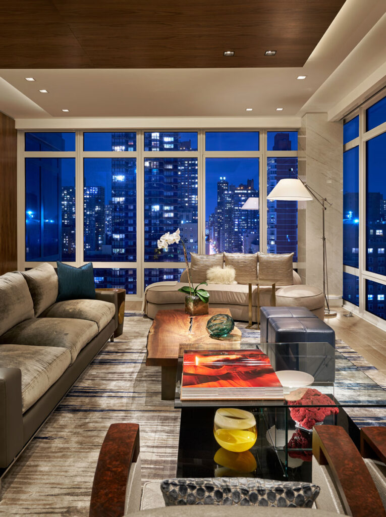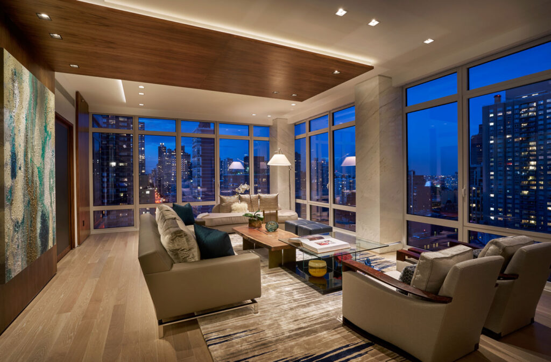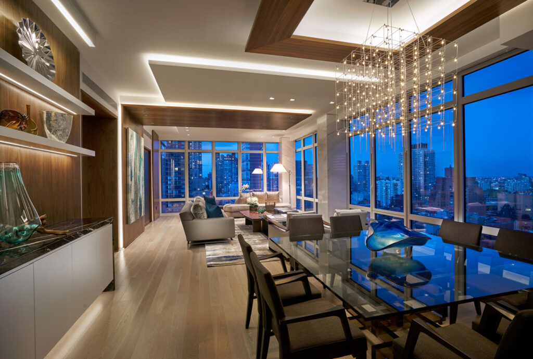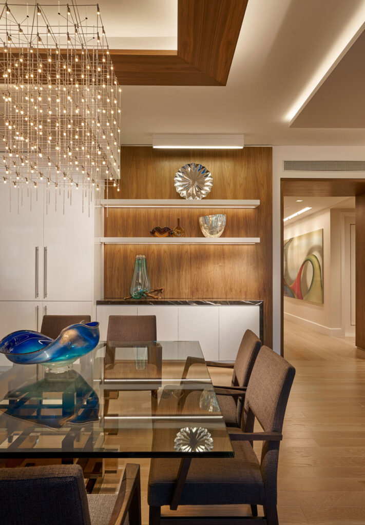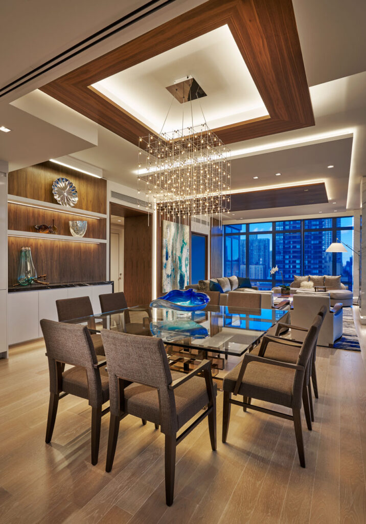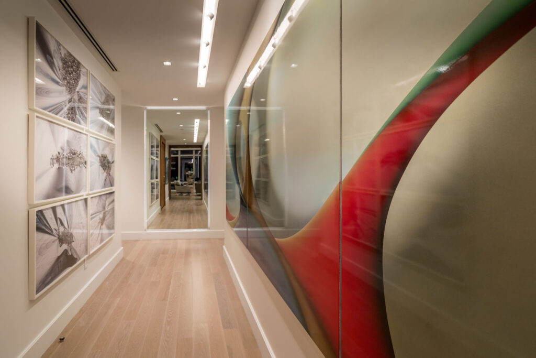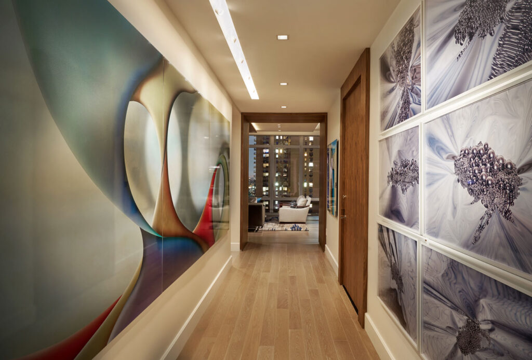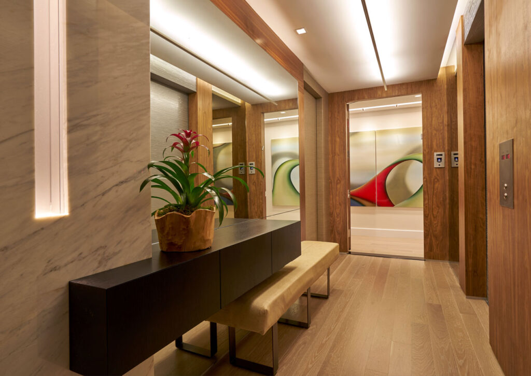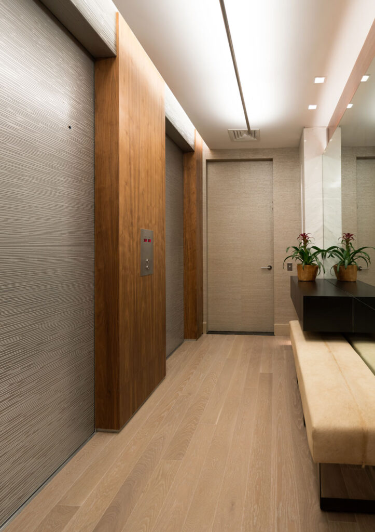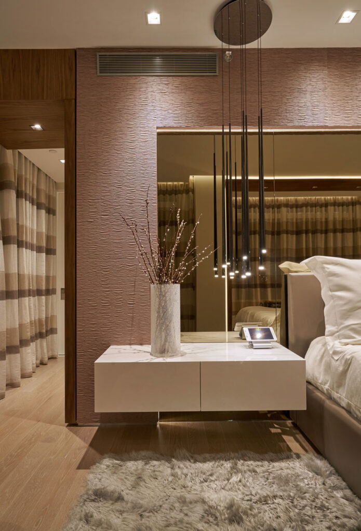
New York City Residence
Year of Construction:
2009
Area:
10,000 sq. ft.
In the heart of the Upper East Side, nestled in one of New York City’s most prestigious neighborhoods, lies a stunning penthouse that perfectly marries sophistication and comfort. This spacious New York penthouse is a true testament to luxurious living, designed with the discerning tastes of its owners in mind. The clients’ primary concern was comfort, and they were very tactile, making it essential to incorporate and combine various textures throughout the home’s finishes. Our mission was to create a sanctuary where elegance and coziness coexist seamlessly.
The Vision: A Tactile Oasis
The design journey began with a clear understanding of the clients’ desire for a tactile and comfortable living space. The penthouse’s interiors are a celebration of textures, carefully curated to provide a sensory experience that elevates everyday living. From the moment you step inside, you are greeted by a harmonious blend of materials that invite touch and admiration.
Neutral Palette with Vibrant Accents
A neutral color palette forms the foundation of this penthouse, creating a serene and timeless backdrop. Soft whites, warm beiges, and gentle grays dominate the color scheme, lending an air of tranquility and elegance to each room. To infuse the space with personality and vibrancy, we introduced pops of blues and greens. These accents bring a refreshing contrast to the neutral tones, adding depth and character to the interiors.
Wood Details: Adding Warmth and Character
Wood is a central element in the design of this penthouse, providing a sense of warmth and grounding the space. The use of wood details throughout the home creates a cohesive and inviting atmosphere. From the sleek wooden flooring to the custom-built cabinetry, each piece has been thoughtfully selected to enhance the overall aesthetic.
In the living area, a stunning wooden accent wall serves as a focal point, drawing the eye and adding a layer of sophistication. The rich, natural tones of the wood complement the neutral color palette, creating a balanced and harmonious environment. Wooden furniture pieces, such as the dining table and coffee tables, further enhance the tactile experience, inviting residents and guests to engage with the space.
Open Layout: A Breath of Fresh Air
One of the most significant transformations in this penthouse was the kitchen renovation. The clients wanted an open layout that would allow for seamless interaction between the kitchen and living areas. To achieve this, we knocked down a wall that previously separated the kitchen from the rest of the living space. This change not only opened up the floor plan but also flooded the area with natural light, creating a bright and airy atmosphere.
The open kitchen features sleek, modern cabinetry with a glossy finish that reflects light and adds a touch of glamour. The countertops, crafted from high-quality marble, provide a luxurious surface for meal preparation and entertaining. State-of-the-art appliances seamlessly blend into the design, ensuring both functionality and aesthetic appeal.
Luxurious Living Room: A Symphony of Comfort
The living room of this New York penthouse is a symphony of comfort and style. Plush, oversized sofas upholstered in soft, tactile fabrics invite you to sink in and relax. The neutral color scheme is punctuated by vibrant throw pillows and cozy blankets, adding a touch of personality and warmth.
A custom-designed entertainment center serves as the focal point of the living room, combining functionality with elegance. The built-in shelving unit, crafted from rich wood, provides ample storage for books, decorative items, and media equipment. A large, flat-screen TV is seamlessly integrated into the design, offering a cinematic experience without compromising the room’s aesthetic.
Tranquil Bedrooms: A Restful Retreat
The bedrooms in this penthouse are designed to be restful retreats, offering a serene escape from the hustle and bustle of city life. The master bedroom features a luxurious king-sized bed with an upholstered headboard that adds a touch of opulence. Soft, high-thread-count linens and a plush duvet ensure a comfortable and restful night’s sleep.
Neutral tones dominate the color palette, creating a calming and soothing environment. Pops of blue and green are introduced through decorative pillows and artwork, adding a touch of vibrancy to the space. The use of natural materials, such as wooden nightstands and a woven rug, further enhances the tactile experience and adds warmth to the room.
Spa-Like Bathrooms: A Luxurious Oasis
The bathrooms in this penthouse are designed to be spa-like sanctuaries, offering a luxurious escape from the stresses of everyday life. High-quality materials, such as marble and granite, are used throughout the bathrooms, creating a sense of opulence and sophistication.
The master bathroom features a spacious walk-in shower with a rainfall showerhead, providing a rejuvenating and invigorating experience. A freestanding soaking tub invites you to unwind and relax, while the double vanity with sleek, modern fixtures offers ample storage and counter space.
Home Office: A Productive Haven
In today’s world, having a functional and stylish home office is more important than ever. The penthouse features a dedicated home office that is designed to be both productive and comfortable. A large, wooden desk provides ample workspace, while built-in shelving and storage ensure that everything is kept organized and within reach.
Natural light floods the room through large windows, creating a bright and airy environment that is conducive to productivity. The neutral color palette is complemented by pops of green, introduced through indoor plants that add a touch of nature to the space.
Entertainment Area: A Social Hub
The entertainment area in this penthouse is designed to be the social hub of the home. Whether you’re hosting a dinner party or enjoying a quiet night in, this space offers everything you need for a memorable experience. A custom-built bar with sleek, modern finishes is the perfect place to mix drinks and entertain guests.
Comfortable seating arrangements, including plush sofas and chic armchairs, provide ample space for socializing and relaxation. The use of wood details and neutral tones creates a warm and inviting atmosphere, while pops of blue and green add a touch of vibrancy and personality.
Conclusion: A Masterpiece of Comfort and Elegance
In conclusion, this spacious New York penthouse on the Upper East Side is a masterpiece of comfort and elegance. The design is a perfect blend of tactile experiences, neutral tones, and vibrant accents, creating a luxurious and inviting atmosphere. The use of wood details adds warmth and character, while the open layout ensures a seamless flow between the different living spaces.
The penthouse is a testament to the clients’ desire for a comfortable and stylish home, where every detail has been carefully considered to provide the ultimate living experience. From the luxurious living room to the tranquil bedrooms and spa-like bathrooms, every room is designed to be a sanctuary of comfort and elegance. This New York penthouse is truly a haven of sophistication and style, offering a luxurious and comfortable retreat in the heart of the city.

