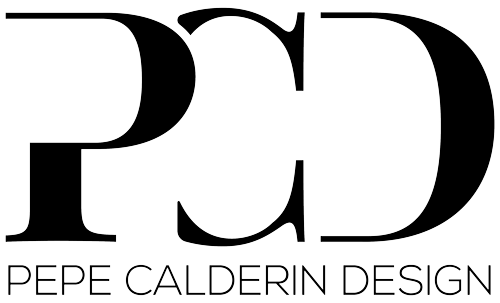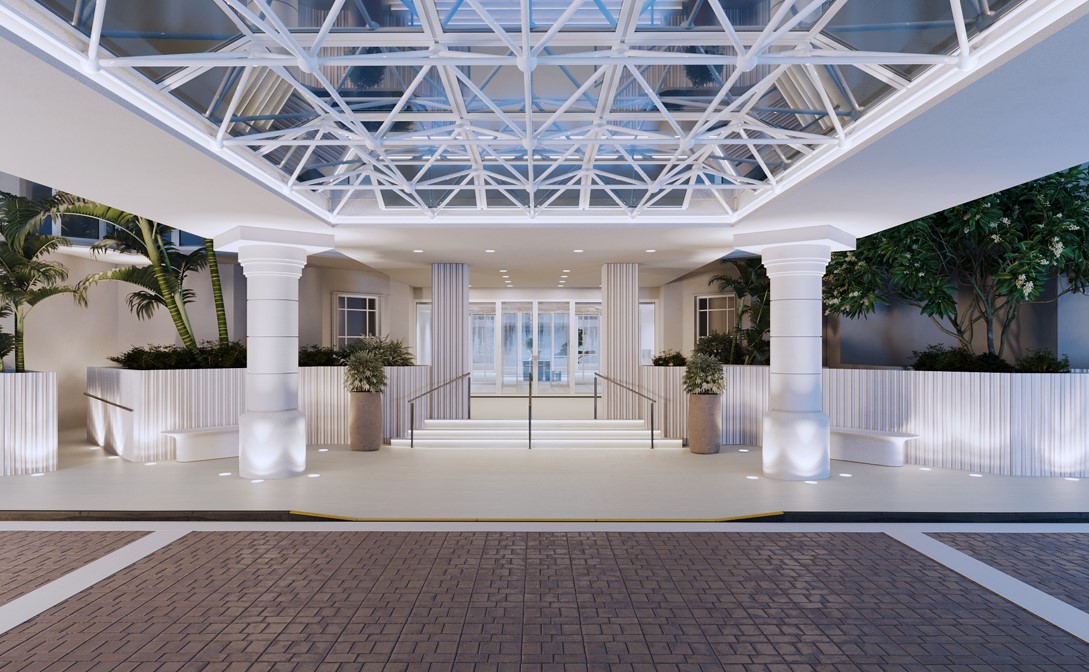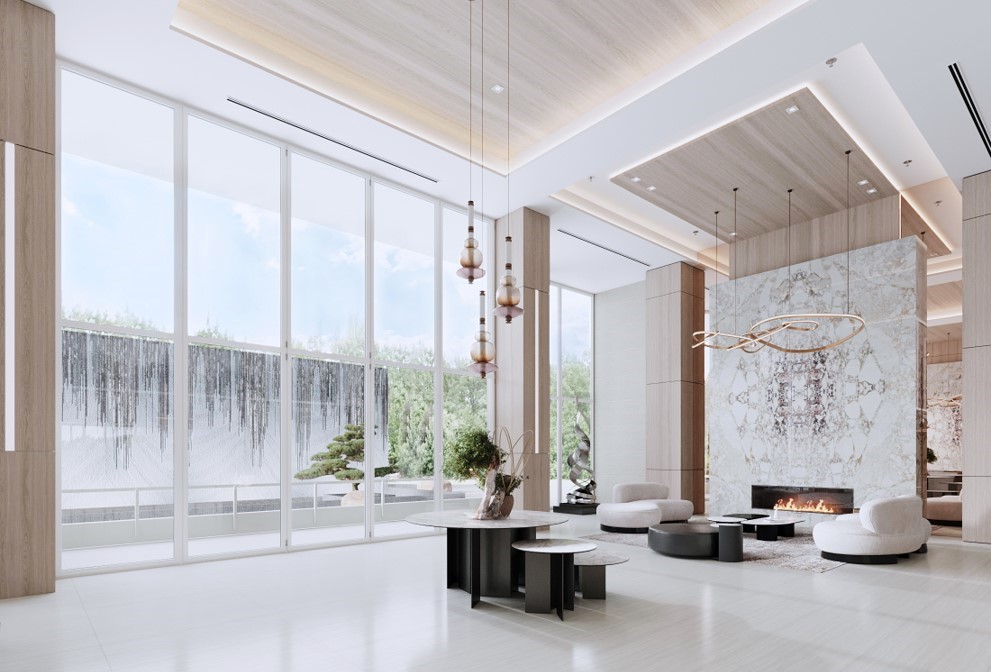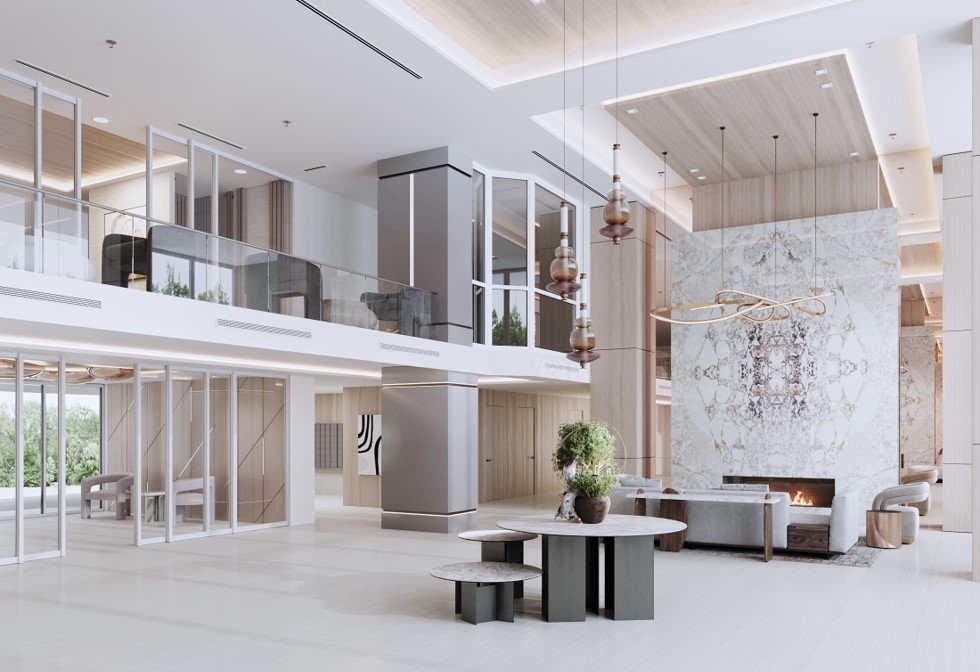
The Point Condominium
Aventura, Miami, Florida
Year of Construction:
2009
Area:
10,000 sq. ft.
Design Explanation:
The interior design of «The Point» condominium has undergone a complete transformation, embracing a modern and sophisticated style throughout all common areas. This extensive redesign has turned «The Point» into a paragon of luxury and comfort, seamlessly blending aesthetics with functionality.
As you approach the building, the driveway immediately catches your eye with its elegant paving stones and beautifully arranged greenery. The landscaping is meticulously designed to create an inviting entrance, setting the tone for the rest of the experience. The well-thought-out placement of plants and trees not only enhances the beauty of the entrance but also provides a sense of tranquility and a touch of nature amidst the urban setting.
Stepping into the entry lobby and reception area, you are greeted by a stunning transformation. The light-toned marble floors reflect natural and artificial light, creating a bright and airy atmosphere. The sleek minimalist desk at the reception is both functional and stylish, making check-ins a seamless experience for residents and visitors alike. Designer furniture pieces are carefully chosen to complement the overall aesthetic, providing comfortable seating areas where people can wait or socialize in style. The lobby exudes a cozy yet luxurious tone, inviting you to pause and appreciate the sophisticated environment.
The main lobby of «The Point» is a bright, open space that serves as the heart of the condominium. Adorned with high-quality materials, the lobby showcases elegant hanging light fixtures that add a touch of modern glamour. The light fixtures are strategically placed to enhance the architectural features of the space, creating an inviting ambiance that draws people in. Comfortable furnishings are arranged to encourage relaxation and social interaction, making the lobby a welcoming area where residents can unwind, meet with neighbors, or entertain guests.
As you move into the elevator area and hallways, the design continuity is meticulously maintained. The marble walls lend a sense of timeless elegance, while polished metal accents add a contemporary flair. The abstract-patterned carpets not only enhance the visual appeal but also provide a soft and quiet walking surface. These design elements work together to create a refined and welcoming ambiance that extends throughout the common areas of the building.
The networking area is designed with modern and functional furniture that creates a productive work environment. Whether residents need a quiet place to work remotely, hold meetings, or collaborate on projects, this space is equipped to meet their needs. The ergonomic chairs and desks ensure comfort during long work sessions, while the high-speed internet connectivity and ample power outlets provide the necessary technical support. The design of this area balances professionalism with comfort, making it an ideal space for productivity.
For families with young children, the children’s play area is a delightful haven. It is designed to be both safe and engaging, featuring vibrant colors and interactive elements that stimulate young minds. The play area is equipped with soft, cushioned flooring to prevent injuries and is stocked with a variety of toys and activities that encourage creativity and physical activity. Parents can relax knowing that their children are playing in a secure and enjoyable environment.
The common bathrooms have also been upgraded to reflect the luxurious aesthetic of the rest of the condominium. Marble finishes on the walls and floors add a touch of elegance, while high-end fixtures provide a sense of comfort and quality. The design of the bathrooms ensures that they are not only beautiful but also highly functional, with ample lighting and thoughtful touches such as magnifying mirrors and spacious countertops.
The mailbox area, often an overlooked part of residential buildings, has been given a significant design upgrade at «The Point.» It combines functionality with aesthetic appeal, featuring polished metal finishes that seamlessly blend with the overall design. The mailboxes are arranged in a way that is both practical and visually pleasing, making the process of retrieving mail a pleasant experience.
In essence, the redesign of «The Point» condominium harmoniously combines high-quality materials and cohesive design elements to create an elegant, welcoming environment for residents. Every detail, from the driveway to the common bathrooms, has been carefully considered to enhance the overall living experience. This transformation reflects a commitment to creating a space that is not only beautiful but also functional, meeting the needs and expectations of modern residents.
The communal areas have been designed with an emphasis on fostering a sense of community and enhancing the quality of life for residents. Comfortable seating areas are strategically placed to encourage social interaction, while private nooks provide quiet spaces for reading or reflection. The use of natural light is maximized through large windows and strategically placed skylights, creating bright and inviting spaces that residents can enjoy throughout the day.
The fitness center at «The Point» has also seen significant improvements. Equipped with state-of-the-art exercise machines and weights, the gym caters to a variety of fitness levels and preferences. The design of the fitness center promotes wellness and encourages residents to lead active lifestyles. Large mirrors enhance the sense of space, while high-quality flooring ensures safety and comfort during workouts. The fitness center is not just a place to exercise; it is a well-designed space that motivates residents to prioritize their health and well-being.
The rooftop terrace is another standout feature of «The Point.» Offering stunning views of the city skyline, this space is designed for relaxation and entertainment. Comfortable lounge furniture, outdoor kitchens, and dining areas make the terrace a perfect spot for social gatherings or quiet evenings under the stars. The landscaping on the terrace is thoughtfully designed to create a green oasis in the midst of the urban environment, providing a tranquil retreat for residents.
The transformation of «The Point» condominium extends beyond aesthetics to include practical improvements that enhance the overall functionality of the building. Upgraded security systems ensure the safety and peace of mind of residents, with advanced surveillance cameras and secure entry points. Energy-efficient lighting and HVAC systems have been installed to reduce the building’s environmental footprint and lower utility costs, reflecting a commitment to sustainability.















