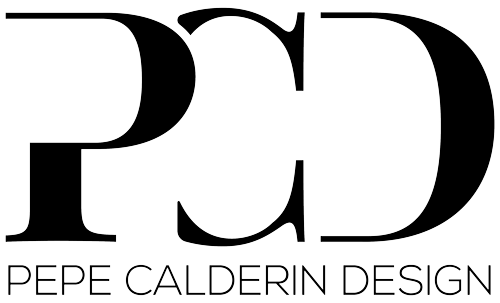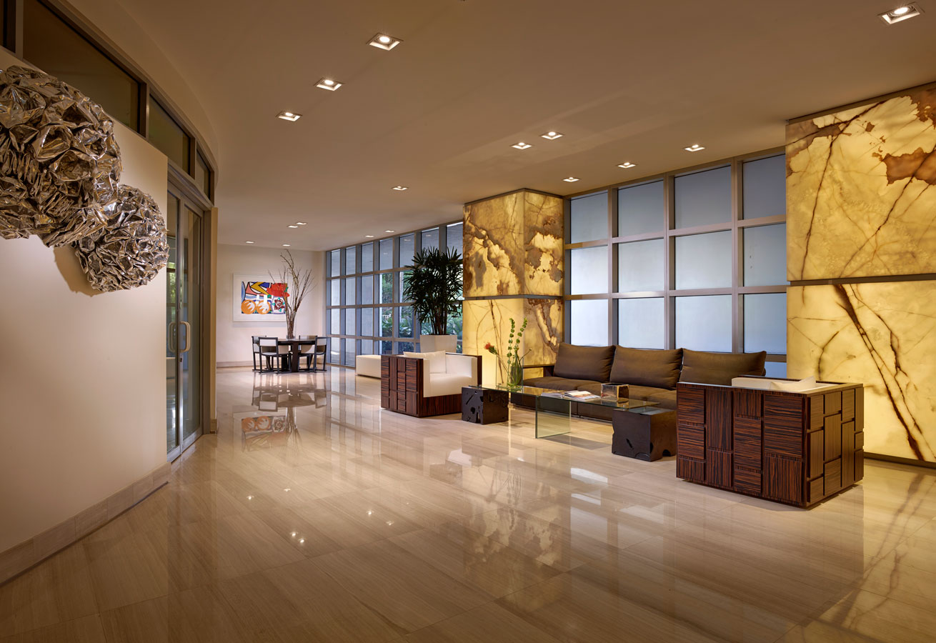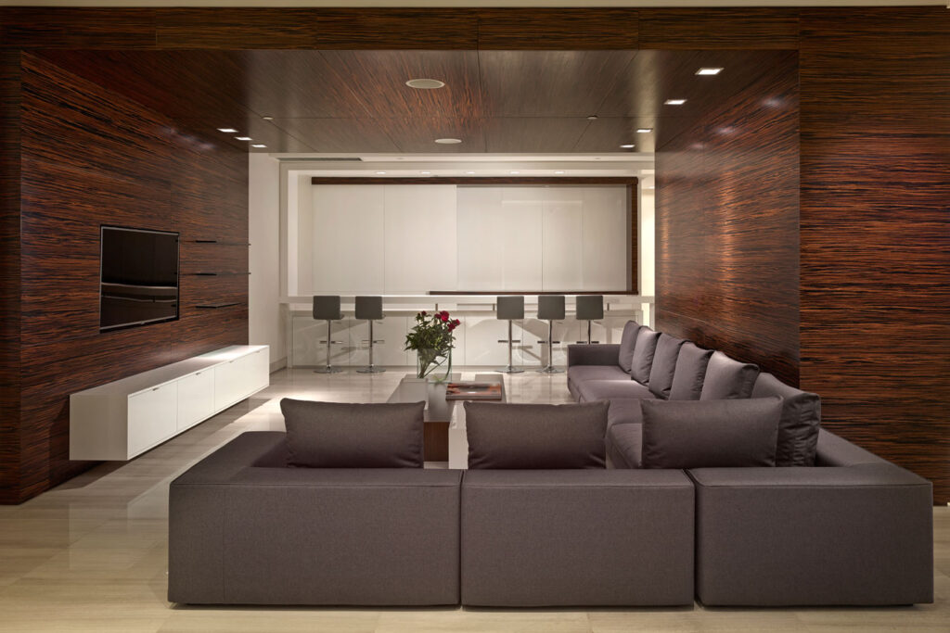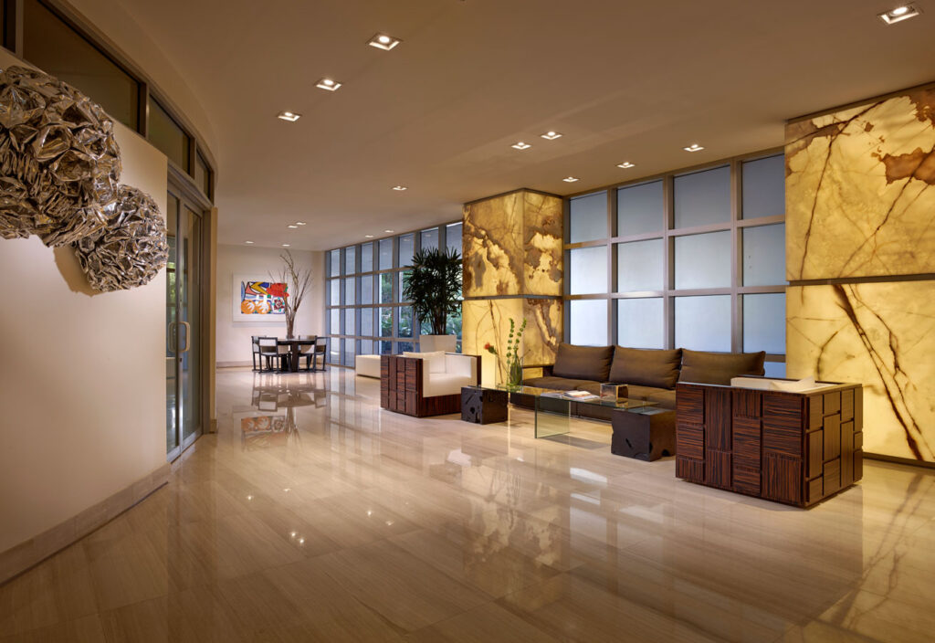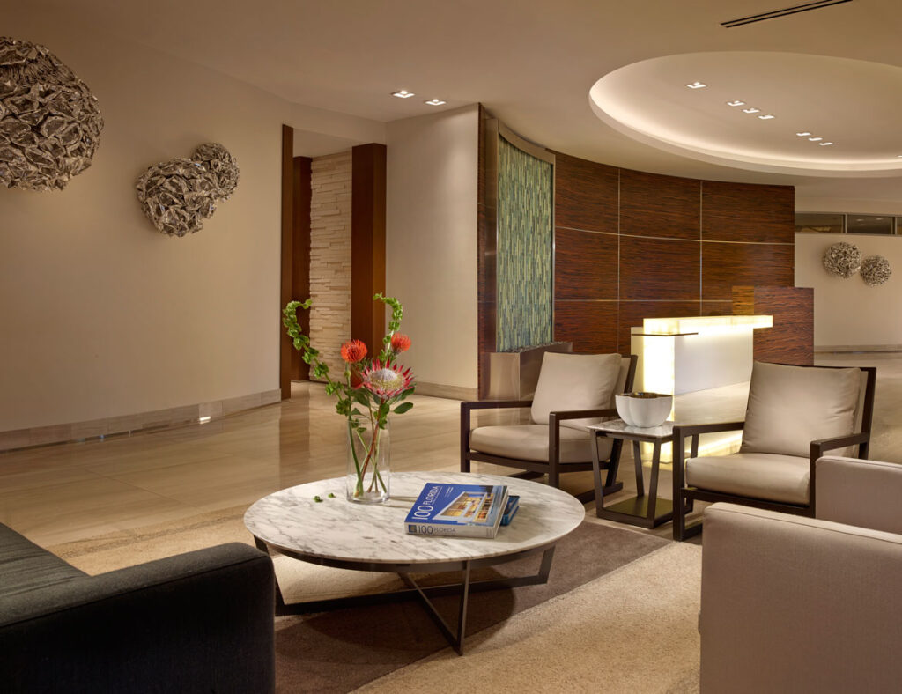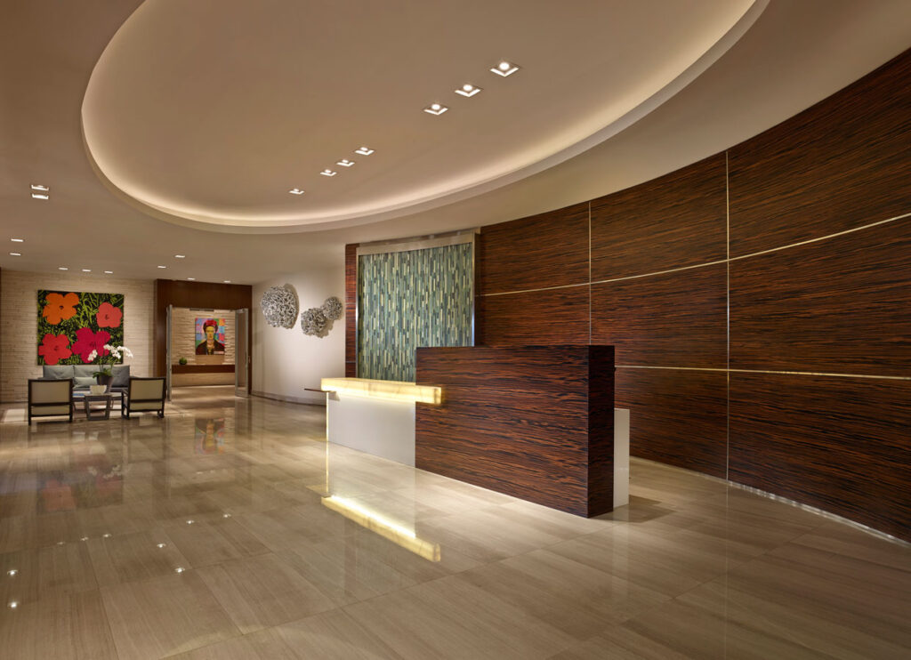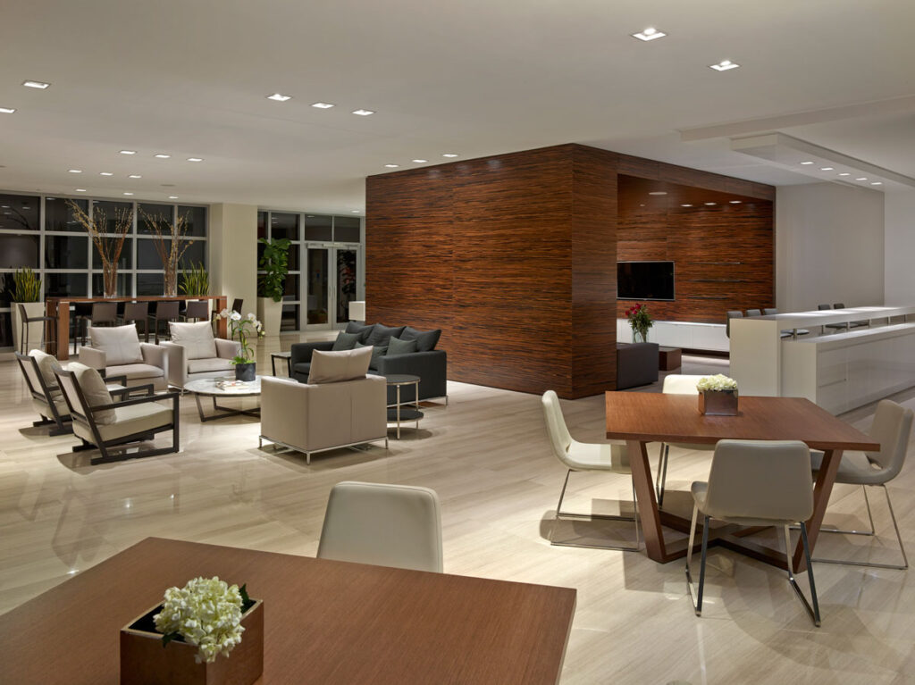
Waverly Public Spaces
Miami, Florida
As an interior design firm, Pepe Calderin Design had the honor of undertaking the complete renovation of Waverly Public Spaces, a 5,000 sq ft area that required a thoughtful approach to enhance its architectural elements and functionality. Our main focus for this project was to draw attention to the building’s architectural elements and resolve some critical issues the condo was facing, particularly regarding security and the control of people entering and exiting the building.
To begin with, the lobby columns were a key architectural feature that we decided to highlight. We dressed these columns with backlit onyx, a luxurious material that adds a touch of elegance and sophistication. The backlit onyx not only accentuates the columns but also creates a warm, inviting glow that enhances the overall ambiance of the lobby. This choice of material was instrumental in creating a focal point in the lobby that immediately draws attention and sets the tone for the rest of the space.
In the elevator lobby, we opted for a different approach. Here, we clad the columns with wood, providing a contrast to the sleek, polished surfaces of the lobby. The warmth and texture of the wood add a layer of comfort and richness, making the space feel more welcoming. Additionally, the walls in the elevator lobby were covered with marble, a timeless and elegant material that complements the wooden columns. The combination of wood and marble creates a sophisticated yet inviting atmosphere that residents and visitors can appreciate.
The multi-purpose room in Waverly Public Spaces presented an opportunity to introduce a large wooden element to divide the space effectively. This wooden element serves multiple purposes: it acts as a functional partition, creating distinct areas within the room for different activities, and it also adds a visual interest that ties in with the overall design theme. The use of wood in this context not only enhances the aesthetic appeal of the room but also provides a practical solution for space management.
One of the standout features we incorporated into the lobby is a waterfall. This water feature adds a sense of tranquility and elegance to the space. The sound of flowing water creates a calming effect, making the lobby a serene environment for residents and visitors alike. The waterfall also serves as a visual anchor in the lobby, adding movement and life to the space.
A significant issue that the condo was experiencing was related to security and the control of people entering and leaving the building. The existing layout of the reception area did not provide optimal visibility or control. To address this, we relocated the reception desk directly in front of the entry door. This strategic placement allows the reception staff to have a clear line of sight to everyone entering and exiting the building, thereby improving security and control. The new location of the reception desk not only enhances security but also makes the entry process more efficient and welcoming for residents and visitors.
Throughout the renovation of Waverly Public Spaces, our focus was on creating a cohesive design that enhances the architectural elements while addressing the functional needs of the condo. The use of high-quality materials such as onyx, wood, and marble underscores our commitment to excellence and luxury. Each material was carefully chosen not only for its aesthetic appeal but also for its durability and suitability for high-traffic areas.
The renovation of Waverly Public Spaces was a complex project that required careful planning and execution. Our design approach was holistic, considering both the aesthetic and functional aspects of the space. The result is a series of public spaces that are not only beautiful and inviting but also practical and secure. The enhancements we made to the architectural elements have transformed the look and feel of the space, creating an environment that residents can take pride in.
In addition to the visual and functional improvements, our renovation aimed to create a sense of community and connection among residents. The redesigned public spaces provide areas where residents can gather, socialize, and engage in various activities. The multi-purpose room, with its wooden partition, is a versatile space that can be used for meetings, events, and other community activities. The waterfall in the lobby adds a touch of luxury and relaxation, making it a pleasant place for residents to spend time.
Overall, the renovation of Waverly Public Spaces is a testament to Pepe Calderin Design’s commitment to creating environments that are both beautiful and functional. Our focus on highlighting architectural elements, improving security, and enhancing the overall aesthetic has resulted in a transformation that elevates the entire condominium. We are proud of the work we have done and believe that the residents of Waverly will enjoy and appreciate these improvements for years to come.
