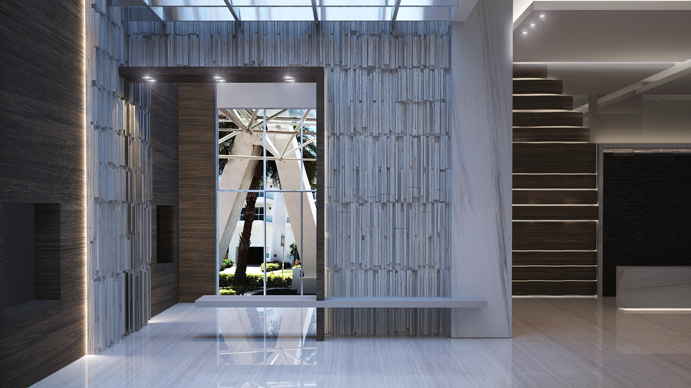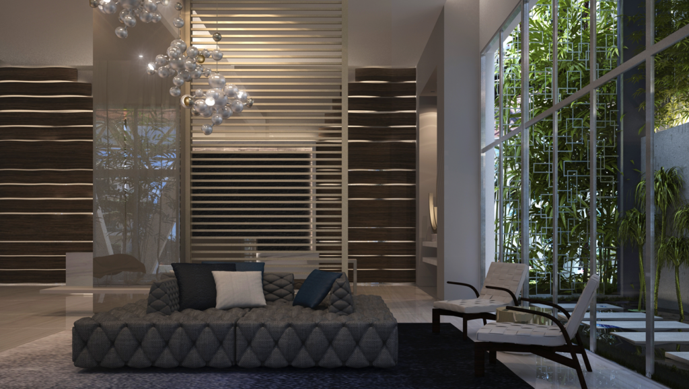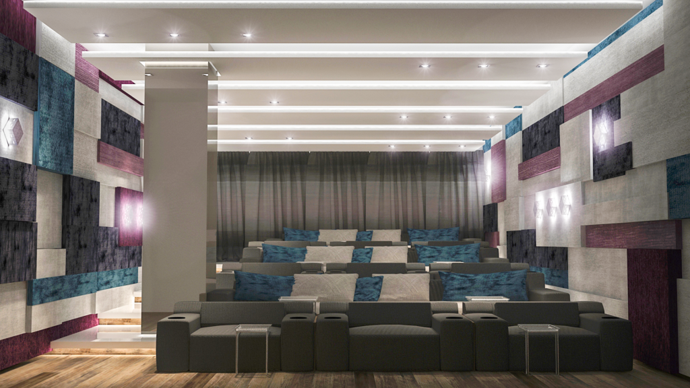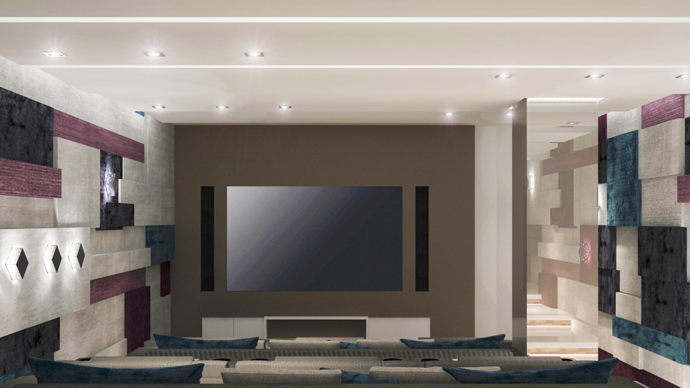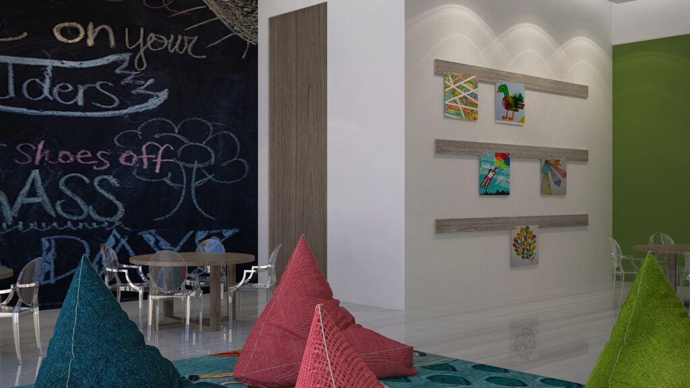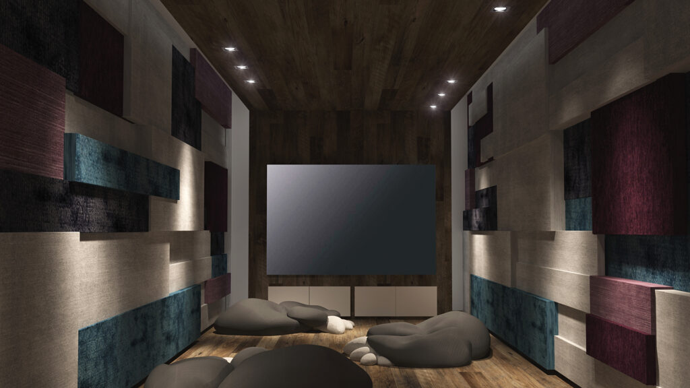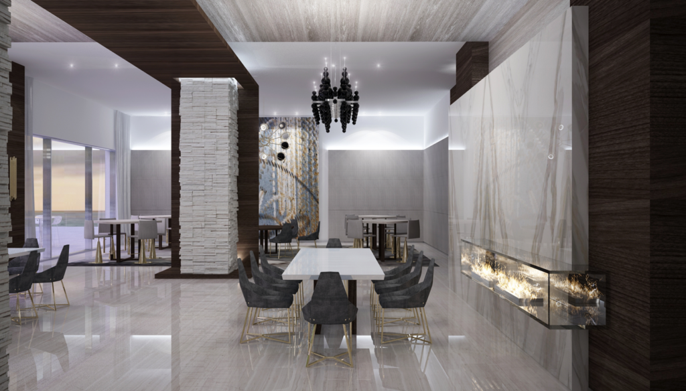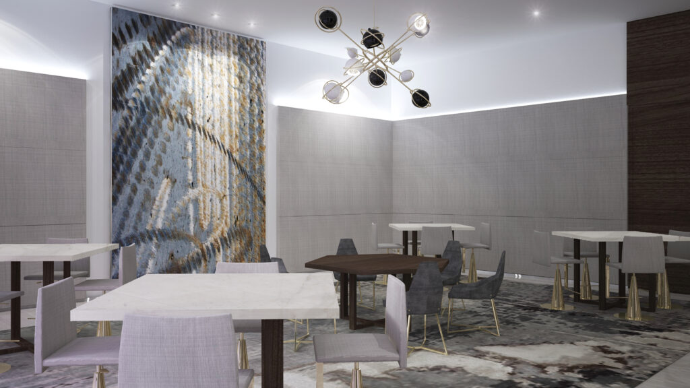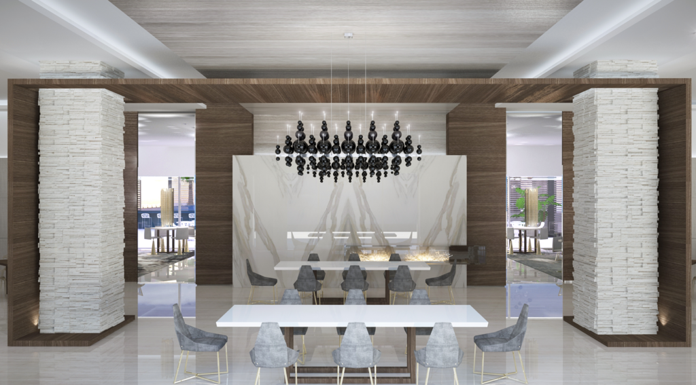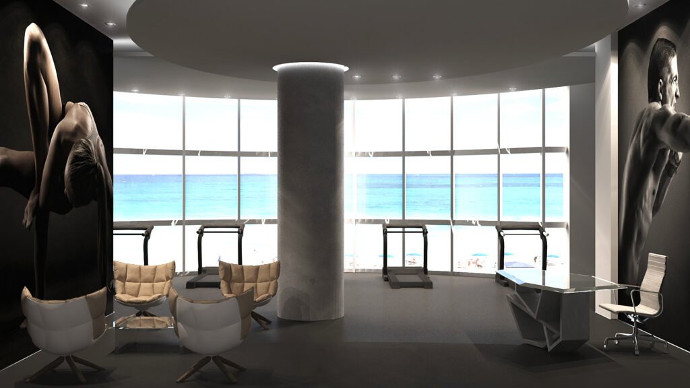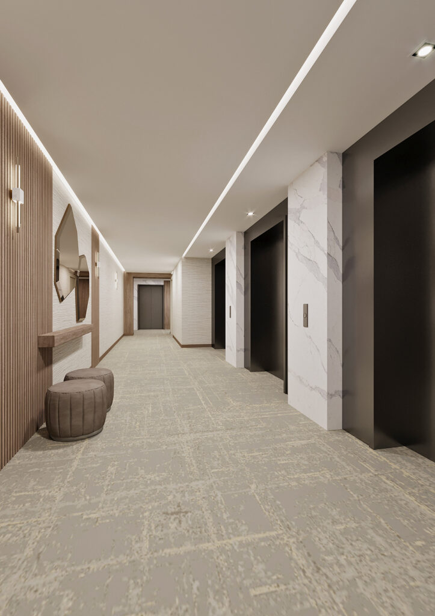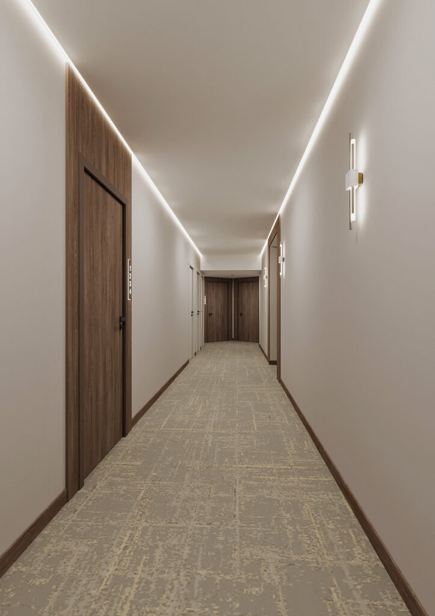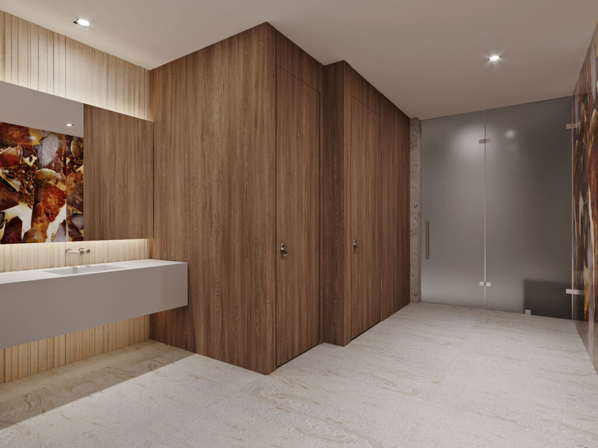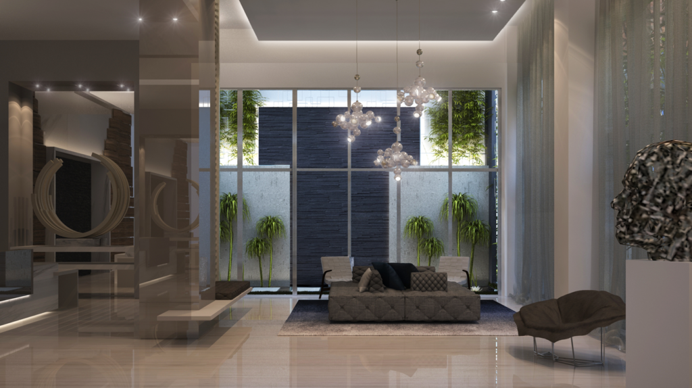
Akoya Condominium.
Miami Beach, Florida
Year of Construction:
2009
Area:
10,000 sq. ft.
Design Explanation:
The Akoya Condominium interior design project showcases a harmonious blend of modern elegance and natural elements, creating luxurious and inviting spaces for residents. The main lobby is adorned with large windows that flood the area with natural light, highlighting the sleek design and sophisticated ambiance. The lobby features contemporary lighting fixtures, including unique hanging pendant lights that add a touch of modernity. Comfortable seating areas with plush sofas and armchairs are complemented by lush greenery, providing a tranquil and relaxing environment. Artistic elements, such as sculptures and textured walls, add visual interest and depth to the space. High-quality materials like marble and wood are used throughout, enhancing the luxurious feel. The overall design emphasizes comfort, functionality, and aesthetic appeal, offering residents a refined and serene living experience at Akoya Condominium.

